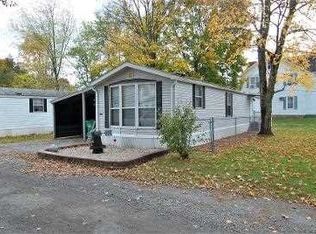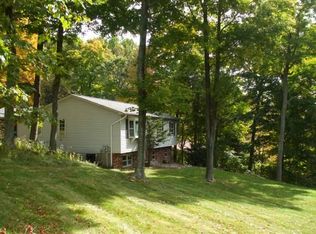Bring the Extended Family to this Oversized 4 Bedroom and 3 Bath Raised Ranch that Sits on Over an Acre of Property! The Rooms are Bright, Airy, and Freshly Painted with an Expansive Floor Plan. There are 2 Master Bedrooms with En-Suite Access. You'll Love the Kitchen with Maple Cabinets, Granite Counter Tops and Stainless Steel Appliances. Both the Eat in Kitchen & Formal Dining Room have Expansive Sliders Bringing in Tons of Natural Light and Access to your Oversized Wrap Around Trex Deck which is Perfect for Entertaining. Enjoy your morning coffee in the 3-season sunroom with knotty pine finishes. The formal living room has a fireplace to enjoy the cozy winter nights. A sunny family room & den in the lower-level is perfect for an in-law set-up, or home office w/ private entrance. Enjoy Summers Picking Fresh Vegetables in your Garden or Room for a Pool in the Backyard! This home is in an ideal commuter location within minutes to the Taconic State Parkway!
This property is off market, which means it's not currently listed for sale or rent on Zillow. This may be different from what's available on other websites or public sources.

