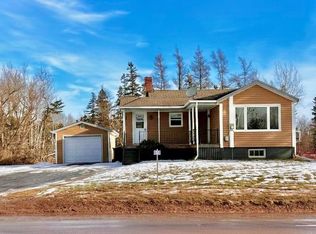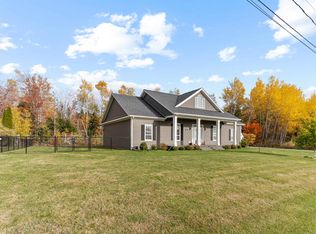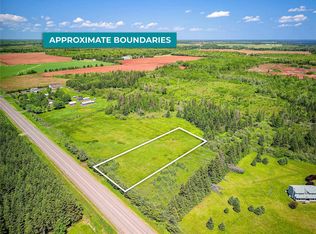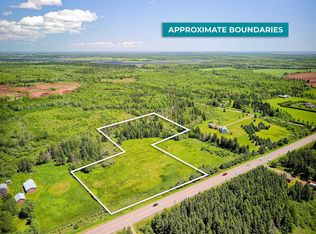Welcome to 76 Mill Road, Wellingtona stunning 3-bedroom, 2-bathroom home built in 2022, offering modern comfort in a peaceful community setting. This 1,622 sq. ft. home sits on a 0.40-acre lot and is designed for easy, one-level living on a slab foundation with efficient electric heating and a hot water tank. Step inside to an inviting open-concept kitchen and living area, filled with natural light and designed for both comfort and style. The primary suite features a spacious walk-in closet and a lovely ensuite bath, while the additional bedrooms provide plenty of space for family or guests. A large laundry room and ample storage throughout the home add to its practicality. Enjoy seamless indoor-outdoor living with patio doors off the living room, leading to a large backyardperfect for entertaining, relaxing, or enjoying nature. The property also includes an 8x12 shed for additional storage and an attached garage for convenience. A great feature of this home is the GenerLink meter, which allows for easy connection to a generator during power outages, ensuring youll never be left without electricity when you need it most. Located within walking distance to all that Wellington has to offerincluding grocery stores, the post office, and Access PEIthis home is also a dream for outdoor enthusiasts! With the Confederation Trail bordering the property, youll have direct access to biking, walking, and snowmobiling in the winter. Move-in ready and waiting for youdont miss this opportunity!
This property is off market, which means it's not currently listed for sale or rent on Zillow. This may be different from what's available on other websites or public sources.



