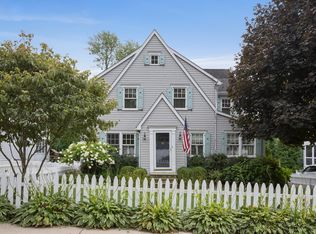Recently updated (Dec 2012). New siding, roof, all new windows. New extension added including, eat in kitchen, family room with gas fire place, laundry room, master suite with walk in closet. Stone patio and fully fenced front and back yards, new garage doors.
This property is off market, which means it's not currently listed for sale or rent on Zillow. This may be different from what's available on other websites or public sources.
