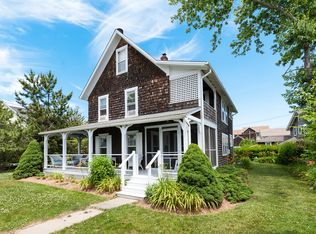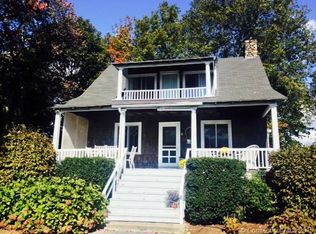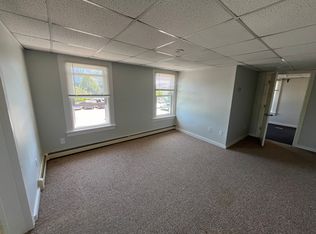This home has it all. Completely updated and set right in the middle of Madison's fabulous coastline. This almost 6000 square foot home is just steps to West Wharf Beach and the Madison Beach Hotel. The private outdoor oasis includes heated inground gunite pool with waterfall and hot tub, outdoor chefs kitchen with all the bells and whistles, and bon fire pit. Inside another top of the line kitchen, Room for all you family and guests with 7 bedrooms, 5.1 baths. guest apartment with kitchenette and full bath. The master bath is spa like with it's 2 story circular marble shower with multiple rain heads and a Japanese soak tub. An additional bonus room and music studio, which is sound proof and great for Zoom meetings on the second level with balcony with views to the water. In home elevator stops at all three floors. Steps to the beach, village, Madison Country Club, and restaurants. Come enjoy all that Madison has to offer.
This property is off market, which means it's not currently listed for sale or rent on Zillow. This may be different from what's available on other websites or public sources.


