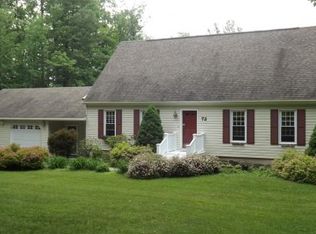Closed
$619,000
76 Michigan Hollow Rd, Ithaca, NY 14850
4beds
3,012sqft
Single Family Residence
Built in 1990
5 Acres Lot
$650,800 Zestimate®
$206/sqft
$3,080 Estimated rent
Home value
$650,800
$618,000 - $683,000
$3,080/mo
Zestimate® history
Loading...
Owner options
Explore your selling options
What's special
Serene contemporary living just minutes to downtown Ithaca! Enjoy 5 private acres directly adjacent to state land for ultimate peace and tranquility. This well maintained 4 bedroom/3 bath home includes a second full kitchen and bath w/spacious bedroom on lower level with option for private entry. Large windows allow for abundant natural light, each fitted with custom blinds. Stunning maple hardwood floors throughout the main living quarters with partial radiant floor heat. Beautiful stonework accompanies thoughtfully designed landscaping surrounding the home. 2 car garage and heated 30x40 Morton building w/ attic for all your storage needs. Ithaca City School district and South Hill elementary. Close proximity to IC and Cornell and only 10 minutes to downtown Ithaca. This is a must see! Postal city Spencer. Open House Saturday 4/22 10-12pm.
Zillow last checked: 8 hours ago
Listing updated: December 06, 2023 at 04:29am
Listed by:
Dominique Pastorello 607-591-4345,
Warren Real Estate of Ithaca Inc.
Bought with:
Dominique Pastorello
Warren Real Estate of Ithaca Inc.
Source: NYSAMLSs,MLS#: IB408515 Originating MLS: Ithaca Board of Realtors
Originating MLS: Ithaca Board of Realtors
Facts & features
Interior
Bedrooms & bathrooms
- Bedrooms: 4
- Bathrooms: 3
- Full bathrooms: 3
Bedroom 2
- Dimensions: 13 x 12
Bedroom 2
- Level: Lower
- Dimensions: 16 x 13
Bedroom 2
- Dimensions: 13 x 9
Bedroom 2
- Dimensions: 23 x 13
Workshop
- Dimensions: 16 x 9
Workshop
- Dimensions: 8 x 5
Workshop
- Dimensions: 13 x 12
Workshop
- Dimensions: 15 x 14
Workshop
- Dimensions: 18 x 11
Heating
- Ductless, Baseboard
Cooling
- Ductless
Appliances
- Included: Dryer, Dishwasher, Exhaust Fan, Gas Oven, Gas Range, Microwave, Refrigerator, Range Hood, Washer
Features
- Eat-in Kitchen, Home Office, Main Level Primary, Workshop
- Flooring: Ceramic Tile, Hardwood, Varies
- Basement: Full,Finished
Interior area
- Total structure area: 3,012
- Total interior livable area: 3,012 sqft
Property
Parking
- Total spaces: 2
- Parking features: Attached, Concrete, Garage, Off Site, Other, Parking Available, One Space, On Street, See Remarks, Two or More Spaces, Circular Driveway
- Attached garage spaces: 2
Features
- Patio & porch: Balcony, Deck, Patio
- Exterior features: Awning(s), Balcony, Deck, Patio
Lot
- Size: 5 Acres
- Features: Other, See Remarks
Details
- Additional structures: Barn(s), Outbuilding, Shed(s), Storage
- Parcel number: 502200 14.14.32
Construction
Type & style
- Home type: SingleFamily
- Architectural style: Contemporary
- Property subtype: Single Family Residence
Materials
- Cedar, Frame
- Foundation: Block, Poured
- Roof: Asphalt
Condition
- Year built: 1990
Utilities & green energy
- Sewer: Septic Tank
- Water: Well
- Utilities for property: High Speed Internet Available
Green energy
- Energy efficient items: Windows
Community & neighborhood
Location
- Region: Ithaca
Other
Other facts
- Listing terms: Cash,Conventional
Price history
| Date | Event | Price |
|---|---|---|
| 7/24/2023 | Sold | $619,000$206/sqft |
Source: | ||
| 6/5/2023 | Pending sale | $619,000$206/sqft |
Source: | ||
| 5/22/2023 | Contingent | $619,000$206/sqft |
Source: | ||
| 4/18/2023 | Listed for sale | $619,000+6.5%$206/sqft |
Source: | ||
| 3/15/2022 | Sold | $581,000+10.7%$193/sqft |
Source: | ||
Public tax history
| Year | Property taxes | Tax assessment |
|---|---|---|
| 2024 | -- | $600,000 +3.4% |
| 2023 | -- | $580,000 +16% |
| 2022 | -- | $500,000 +42.9% |
Find assessor info on the county website
Neighborhood: 14850
Nearby schools
GreatSchools rating
- 7/10South Hill SchoolGrades: PK-5Distance: 6.5 mi
- 6/10Boynton Middle SchoolGrades: 6-8Distance: 8.3 mi
- 9/10Ithaca Senior High SchoolGrades: 9-12Distance: 8 mi
Schools provided by the listing agent
- Elementary: South Hill
- District: Ithaca
Source: NYSAMLSs. This data may not be complete. We recommend contacting the local school district to confirm school assignments for this home.
