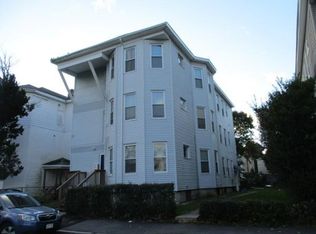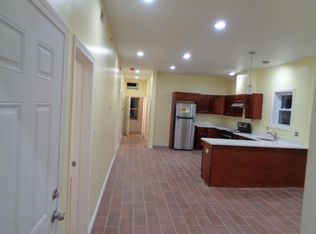Super, large, 6 family within waking distance to WPI and Becker Colleges. Elm Park just around the corner. Owner selling after 20 years. Main water line replaced 2019 year. The roof replaced in 2015. Chimney rebuilt 2016. Last year, replaced kitchen cabinets added granite counters with new sinks and faucets in 3 units. All baths are tiled for easy cleaning except one. New forced hot air heating systems in 2 units. Lead paint certificates for all units. Long term tenants paying below market rents. Potential $7,200 monthly gross rent at $1200/unit. Tenants pay own utilities except the owner pays hot water for 5 units. Gas 75 gallon water tank replaced 2019 and electric water tank for one apartment replaced 2019. Plenty parking on the street because there are no houses on the opposite side of Merrick St.
This property is off market, which means it's not currently listed for sale or rent on Zillow. This may be different from what's available on other websites or public sources.

