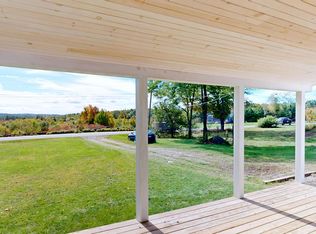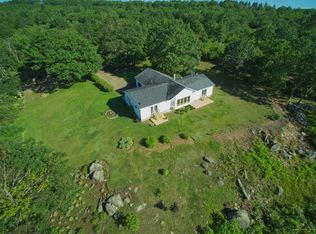Closed
$282,250
76 Mcdowell Road, Washington, ME 04574
4beds
2,448sqft
Single Family Residence
Built in 1999
3.1 Acres Lot
$291,700 Zestimate®
$115/sqft
$3,106 Estimated rent
Home value
$291,700
Estimated sales range
Not available
$3,106/mo
Zestimate® history
Loading...
Owner options
Explore your selling options
What's special
Nestled in a private wooded setting, this 4-bedroom (3-bedroom septic) home has so many extras. Fully insulated 2x6 construction, wood furnace, wired in 5000 watt with ductwork attached to hot air furnace, Honda generator, and spacious bedrooms not often found in many homes. Master bedroom has double closets and an office corner nook. Smaller room off the master bedroom could be a huge walk-in closet or sewing/hobby area. Laundry on the 1st floor. Located on a quiet paved road, the home is close to all amenities of midcoast, Rockland, and Augusta.
Zillow last checked: 8 hours ago
Listing updated: January 24, 2025 at 08:03am
Listed by:
Allied Realty
Bought with:
Real Broker
Source: Maine Listings,MLS#: 1608449
Facts & features
Interior
Bedrooms & bathrooms
- Bedrooms: 4
- Bathrooms: 2
- Full bathrooms: 2
Bedroom 1
- Level: Second
Bedroom 2
- Level: First
Bedroom 3
- Level: First
Bedroom 4
- Level: First
Bonus room
- Level: First
Bonus room
- Level: First
Bonus room
- Level: First
Dining room
- Level: First
Kitchen
- Level: First
Laundry
- Level: First
Living room
- Level: First
Heating
- Forced Air
Cooling
- None
Appliances
- Included: Dryer, Gas Range, Refrigerator
Features
- 1st Floor Bedroom, Walk-In Closet(s), Primary Bedroom w/Bath
- Flooring: Carpet, Laminate, Tile
- Basement: Bulkhead,Interior Entry,Full,Unfinished
- Has fireplace: No
Interior area
- Total structure area: 2,448
- Total interior livable area: 2,448 sqft
- Finished area above ground: 2,448
- Finished area below ground: 0
Property
Parking
- Parking features: Other, Off Street
Features
- Levels: Multi/Split
- Has view: Yes
- View description: Trees/Woods
Lot
- Size: 3.10 Acres
- Features: Rural, Open Lot, Wooded
Details
- Additional structures: Outbuilding, Shed(s)
- Parcel number: WSHGM05L07
- Zoning: Farm & Forest
- Other equipment: Generator
Construction
Type & style
- Home type: SingleFamily
- Architectural style: Colonial,Other
- Property subtype: Single Family Residence
Materials
- Wood Frame, Vinyl Siding
- Foundation: Stone
- Roof: Metal
Condition
- Year built: 1999
Utilities & green energy
- Electric: Circuit Breakers, Generator Hookup
- Sewer: Private Sewer, Septic Design Available
- Water: Private, Well
Community & neighborhood
Location
- Region: Washington
Other
Other facts
- Road surface type: Paved
Price history
| Date | Event | Price |
|---|---|---|
| 1/23/2025 | Sold | $282,250-5.9%$115/sqft |
Source: | ||
| 11/7/2024 | Pending sale | $299,900$123/sqft |
Source: | ||
| 11/1/2024 | Listed for sale | $299,900$123/sqft |
Source: | ||
Public tax history
| Year | Property taxes | Tax assessment |
|---|---|---|
| 2024 | $3,086 +10.8% | $222,000 +33.9% |
| 2023 | $2,785 +7.7% | $165,800 |
| 2022 | $2,586 -1.3% | $165,800 +3.1% |
Find assessor info on the county website
Neighborhood: 04574
Nearby schools
GreatSchools rating
- 9/10Prescott Memorial SchoolGrades: K-6Distance: 2.1 mi
- 6/10Medomak Middle SchoolGrades: 7-8Distance: 11.9 mi
- 5/10Medomak Valley High SchoolGrades: 9-12Distance: 11.8 mi
Get pre-qualified for a loan
At Zillow Home Loans, we can pre-qualify you in as little as 5 minutes with no impact to your credit score.An equal housing lender. NMLS #10287.

