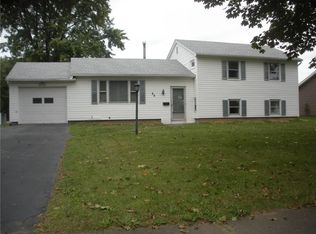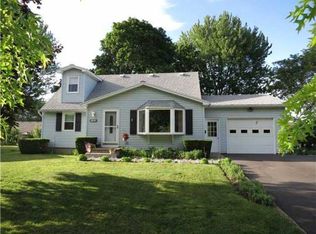-3BR, 1.5 bath ranch, 12'x17' insulated Sunroom built 2022 with vertical blinds and ceiling fan -Hardwood oak floors throughout, excluding bathroom. -Remodeled full bath new vanity, powerful venting -Partially remodeled half bath (new toilet, vanity, freshly painted) New Renewal by Andersen replacement windows -New 6-panel doors throughout -New molding (first floor) -Entire first floor primed and painted with neutral colors -Basement has been professionally sealed and evaluated for proper drainage -Kitchen cabinets painted and new hardware installed additional wall of upper and lower cabinetry and counter space doubles counter space -New sink and garbage disposal -New fixtures throughout -Updated electrical (switches, plugs, etc) -200 AMP Electrical service -Updated outdoor lighting -New and widened driveway 2016 -Fully relandscaped yard, burms, raised brick beds in front trees, flowers specimen scrubs New vinyl siding and architectural roof 2015 New blown in cellulose including packing around all access points 2019, and attic insulation barrier 2010 -House is on cul-de-sac -- very quiet and low traffic -Central Air installed 2019 -New designer front door with 3/4 glass -ceiling fans in kitchen. Living room and bedroom Custom Levelor cordless blinds in living room -new concrete patio 2013 -All new entry doors and storm doors (including front and back of garage) -Newer garage door and opener - front porch expansion with composite decking/stairs and vinyl railings and balusters. Fully enclosed backyard with white vinyl privacy fencing. 10ft gate by driveway, 4ft gate on other side of house 2022. New vinyl privacy fence along back installed 2020. Matching privacy fence on one side is on adjoining property. Neighborhood Description Cul-de-sac, very quiet, excellent neighbors.
This property is off market, which means it's not currently listed for sale or rent on Zillow. This may be different from what's available on other websites or public sources.

