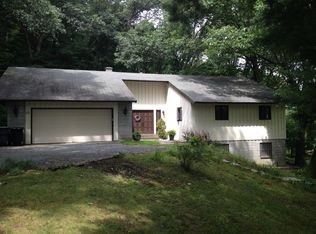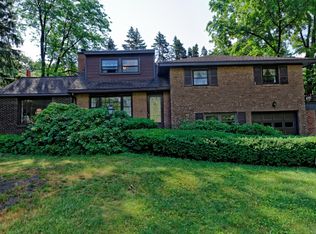A row of tall evergreens creates a natural border giving you the sense of being away from things. One owner,custom built home with 1st floor master suite as well as a first floor office/den/nursery and 4 queen sized bedrooms on the second floor. Barbecue sized patio in the rear with the luxury of no neighbors in sight. Soaring 2 story family room with plenty of windows for natural light and a gas fireplace.
This property is off market, which means it's not currently listed for sale or rent on Zillow. This may be different from what's available on other websites or public sources.

