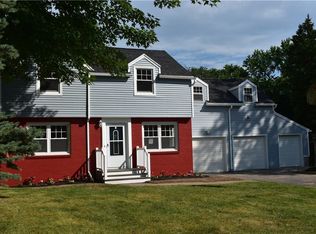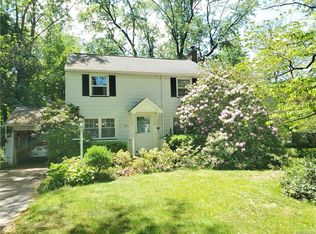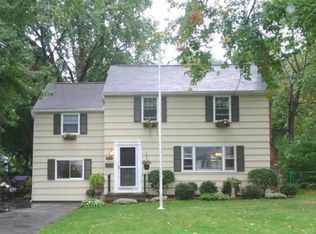Closed
$190,000
76 Mareeta Rd, Rochester, NY 14624
3beds
1,280sqft
Single Family Residence
Built in 1948
8,276.4 Square Feet Lot
$223,100 Zestimate®
$148/sqft
$2,173 Estimated rent
Home value
$223,100
$212,000 - $234,000
$2,173/mo
Zestimate® history
Loading...
Owner options
Explore your selling options
What's special
Welcome to this beautiful 3 BR colonial on a super quiet street! As you enter the front door you are greeted with original hardwood floors! The first floor offers a large living room featuring a large bay window and wood burning fireplace, private dining room with built in corner shelving and a eat in kitchen with a powder room! Upstairs you will find brand new remodeled full bath, and 3 large bedrooms! Updates galore through this gem; newer windows, roof, freshly painted throughout! New garage door and hot water heater in 22. Outside imagine yourself relaxing in your park like backyard with brand new concrete patio and shed! House also offers a rare common space for kids and families to join together in the neighborhood! That space includes a couple sets of swingset's and firepit! Truly perfect for young family or a starter home! DELAYED SHOWINGS UNTIL SATURDAY 7/15 at 9AM, DELAYED NEGOTIATIONS WILL TAKE PLACE FRIDAY 7/21 at 3PM
OPEN HOUSE TUESDAY 5-7PM
Zillow last checked: 8 hours ago
Listing updated: September 06, 2023 at 11:46am
Listed by:
Robert J. Graham V 585-284-5997,
Tru Agent Real Estate
Bought with:
Kyle J. Hiscock, 10401227903
RE/MAX Realty Group
Source: NYSAMLSs,MLS#: R1484446 Originating MLS: Rochester
Originating MLS: Rochester
Facts & features
Interior
Bedrooms & bathrooms
- Bedrooms: 3
- Bathrooms: 2
- Full bathrooms: 1
- 1/2 bathrooms: 1
- Main level bathrooms: 1
Heating
- Gas, Forced Air
Cooling
- Window Unit(s)
Appliances
- Included: Dryer, Gas Cooktop, Gas Water Heater, Refrigerator, Washer
- Laundry: In Basement
Features
- Separate/Formal Dining Room, Entrance Foyer, Eat-in Kitchen, Solid Surface Counters
- Flooring: Carpet, Ceramic Tile, Hardwood, Varies
- Windows: Thermal Windows
- Basement: Full,Sump Pump
- Number of fireplaces: 1
Interior area
- Total structure area: 1,280
- Total interior livable area: 1,280 sqft
Property
Parking
- Total spaces: 1
- Parking features: Attached, Garage, Garage Door Opener
- Attached garage spaces: 1
Features
- Levels: Two
- Stories: 2
- Patio & porch: Patio
- Exterior features: Blacktop Driveway, Patio
Lot
- Size: 8,276 sqft
- Dimensions: 90 x 156
- Features: Residential Lot
Details
- Additional structures: Shed(s), Storage
- Parcel number: 2626001341000002028000
- Special conditions: Standard
Construction
Type & style
- Home type: SingleFamily
- Architectural style: Colonial
- Property subtype: Single Family Residence
Materials
- Vinyl Siding
- Foundation: Block
- Roof: Asphalt
Condition
- Resale
- Year built: 1948
Utilities & green energy
- Sewer: Connected
- Water: Connected, Public
- Utilities for property: Sewer Connected, Water Connected
Community & neighborhood
Location
- Region: Rochester
- Subdivision: Tressmar 02
HOA & financial
HOA
- HOA fee: $50 annually
- Amenities included: Other, See Remarks
Other
Other facts
- Listing terms: Cash,Conventional,FHA,VA Loan
Price history
| Date | Event | Price |
|---|---|---|
| 8/31/2023 | Sold | $190,000+15.2%$148/sqft |
Source: | ||
| 7/22/2023 | Pending sale | $164,900$129/sqft |
Source: | ||
| 7/14/2023 | Listed for sale | $164,900+71.8%$129/sqft |
Source: | ||
| 1/30/2015 | Sold | $96,000+13.1%$75/sqft |
Source: | ||
| 8/6/2002 | Sold | $84,900$66/sqft |
Source: Public Record Report a problem | ||
Public tax history
| Year | Property taxes | Tax assessment |
|---|---|---|
| 2024 | -- | $115,000 |
| 2023 | -- | $115,000 |
| 2022 | -- | $115,000 |
Find assessor info on the county website
Neighborhood: 14624
Nearby schools
GreatSchools rating
- 6/10Paul Road SchoolGrades: K-5Distance: 2.3 mi
- 5/10Gates Chili Middle SchoolGrades: 6-8Distance: 1.7 mi
- 5/10Gates Chili High SchoolGrades: 9-12Distance: 1.9 mi
Schools provided by the listing agent
- District: Gates Chili
Source: NYSAMLSs. This data may not be complete. We recommend contacting the local school district to confirm school assignments for this home.


