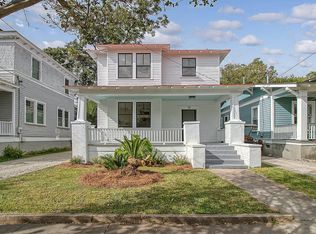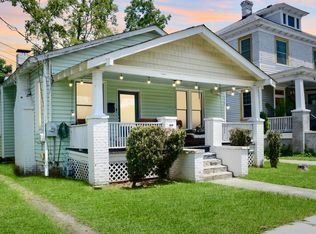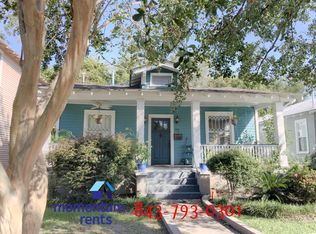Spectacular renovation of this classic 1930's craftsman home! This downtown gem boasts beautiful pine floors throughout, two fireplaces- one in the den and the other in the dining room, the original clawfoot tub and extensive moldings throughout. Great care was taken to preserve the historic character of the home while providing all the modern conveniences. The home was taken down to the studs. The electrical, plumbing and roof are all brand new. The hvac is only a few years old. As you enter the foyer you'll notice the soaring 10' ceilings and carefully preserved french doors leading to the living area with bay window. Natural light abounds in this sunny house with many generously oversized windows! Off the living room is the large dining area which also has a fireplace. The spacious eat in kitchen has solid wood cabinets and soft close drawers as well as granite counter tops, a gas stove, and even built-in seating complete with storage. Out the back door you will find a large deck perfect for entertaining. The "just right" sized yard offers plenty of space for that garden you've always wanted. There is also a one car garage perfect for a smaller sized vehicle, storage, man cave, etc.....back in the house, the other room on the main floor is one of the two master bedrooms. This room also has access to the back deck and the en suite bath has a marble shower and the original claw foot tub. Upstairs you will find the remaining two bedrooms which share a hall bath and the second master bedroom suite. Tastefully done and turnkey this home will not last long. Situated only a few blocks from hampton park, moe's, the new rutledge cab company and biking distance to "downtown" and joe riley stadium, this location can't be beat. Make your appointment today!
This property is off market, which means it's not currently listed for sale or rent on Zillow. This may be different from what's available on other websites or public sources.


