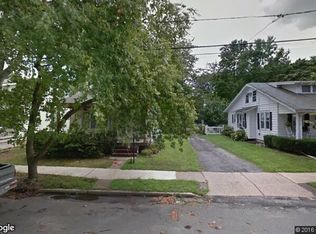Great value for your investment! This four-bedroom, two bath Colonial Manor home offers many features and upgrades and is nearly 1900 square feet. The home is conveniently located near shopping, major highways and just ten minutes from the Hamilton Train Station. The home offers a 23x12 living room, a formal dining room with hardwood flooring, an eat-in kitchen with oak cabinets, dishwasher and microwave oven and a 19x15 family room with a vaulted ceiling! There are two bedrooms and a full bath down which gives great flexibility. The rear bedroom could make an ideal office as it is adjacent to the family room and separated by a pocket door. The upstairs level has a 16x11 master bedroom with a large walk-in closet. The other bedroom combines two separate rooms which gives you many options. The full bathroom was just recently remodeled and it has easy access to a large attic storage area. The home also has a full basement which is used for laundry, storage and workshop. The two-car garage is over sized and has an auto garage door opener which can be controlled with a smart phone. The large rear yard is completely fenced in with brand new fencing and also features a paver patio! Other upgrades include: two zone heating and air conditioning; a 150-amp electrical service; a two-year-old roof; vinyl replacement windows; newer washer and dryer; newly sealed driveway; and outdoor sensor lights. The seller will also provide a one-year AHS home warranty to the new owner! Call today while you still have the opportunity to purchase this great home!
This property is off market, which means it's not currently listed for sale or rent on Zillow. This may be different from what's available on other websites or public sources.

