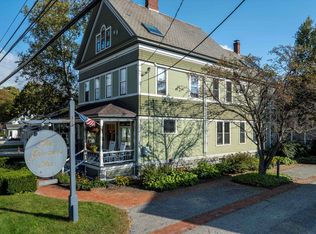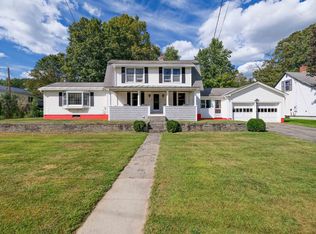Charming village home in the heart of Ludlow. Step out your door and walk to the Okemo shuttle stop, shops, restaurants, town gazebo with summer concerts and seasonal Friday farmers market. Original beams and woodwork lend character to the sunlit living room with cozy pellet stove. The home features a large eat-in kitchen, full bath with laundry hookups, three bedrooms and an upstairs office or bonus room. The exterior has a nice side deck off the kitchen for convenient outdoor cooking and dining. The covered front sitting porch offers additional outdoor living space with views of Okemo and compliments the large backyard with maples. The possibilities are endless for this residential or commercial-zoned property.
This property is off market, which means it's not currently listed for sale or rent on Zillow. This may be different from what's available on other websites or public sources.

