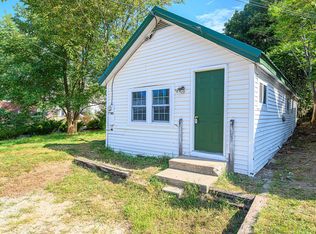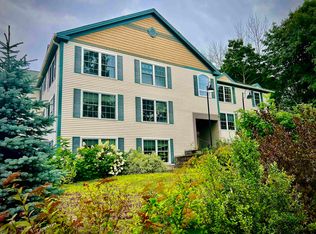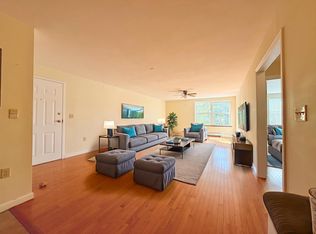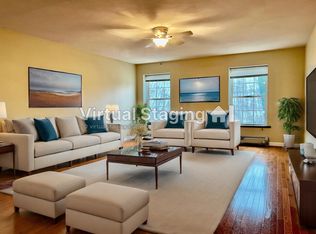Closed
Listed by:
Taryn Davey,
KW Coastal and Lakes & Mountains Realty/Wolfeboro Phone:603-455-4128
Bought with: KW Coastal and Lakes & Mountains Realty/Rochester
$310,000
76 Main Street, Ossipee, NH 03814
4beds
1,920sqft
Single Family Residence
Built in 1920
0.96 Acres Lot
$342,200 Zestimate®
$161/sqft
$2,725 Estimated rent
Home value
$342,200
$311,000 - $376,000
$2,725/mo
Zestimate® history
Loading...
Owner options
Explore your selling options
What's special
The charm and convenience of living in downtown, Central Ossipee. Ability to walk to the post office, library and the Central Ossipee School. This classic, older New England home offers 4 bedrooms, 2 baths and many possibilities. Addition off the back has handicap modification/capability or because of zoning, to be used as a business. The large room and bath are being used as a car detailing business/office currently. Bring your own business ideas, turn space into a large family room or primary bedroom. Minutes to Route 16 makes for easy commuting North or South. Showings begin at the Open House on 01/27/24, 11-2pm.
Zillow last checked: 8 hours ago
Listing updated: March 26, 2024 at 11:32am
Listed by:
Taryn Davey,
KW Coastal and Lakes & Mountains Realty/Wolfeboro Phone:603-455-4128
Bought with:
The Zoeller Group
KW Coastal and Lakes & Mountains Realty/Rochester
Source: PrimeMLS,MLS#: 4983127
Facts & features
Interior
Bedrooms & bathrooms
- Bedrooms: 4
- Bathrooms: 2
- 3/4 bathrooms: 2
Heating
- Oil, Pellet Stove, Forced Air
Cooling
- None
Appliances
- Included: Electric Water Heater, Tank Water Heater
- Laundry: 1st Floor Laundry
Features
- Dining Area, Primary BR w/ BA, Natural Light, Natural Woodwork
- Flooring: Vinyl, Wood
- Basement: Bulkhead,Crawl Space,Dirt Floor,Partial,Walk-Up Access
Interior area
- Total structure area: 1,920
- Total interior livable area: 1,920 sqft
- Finished area above ground: 1,920
- Finished area below ground: 0
Property
Parking
- Total spaces: 3
- Parking features: Gravel, Paved, Direct Entry, Finished, Heated Garage, Garage, On Site, Other, Parking Spaces 3, Attached
- Garage spaces: 1
Accessibility
- Accessibility features: 1st Floor 3/4 Bathroom, 1st Floor Bedroom, 1st Floor Full Bathroom, 1st Floor Hrd Surfce Flr, Bathroom w/Roll-in Shower, Hard Surface Flooring, No Stairs from Parking, One-Level Business, 1st Floor Laundry, Handicap Modified
Features
- Levels: Two
- Stories: 2
- Exterior features: Natural Shade, Shed
- Frontage length: Road frontage: 66
Lot
- Size: 0.96 Acres
- Features: Level, Sidewalks, Trail/Near Trail, In Town
Details
- Parcel number: OSSIM00092L118000S000000
- Zoning description: Residential/Commercial
Construction
Type & style
- Home type: SingleFamily
- Architectural style: Cape,New Englander
- Property subtype: Single Family Residence
Materials
- Wood Frame, Clapboard Exterior
- Foundation: Concrete, Stone
- Roof: Asphalt Shingle
Condition
- New construction: No
- Year built: 1920
Utilities & green energy
- Electric: 100 Amp Service
- Sewer: Public Sewer
- Utilities for property: Phone, Cable Available, Propane
Community & neighborhood
Location
- Region: Center Ossipee
Other
Other facts
- Road surface type: Paved
Price history
| Date | Event | Price |
|---|---|---|
| 3/26/2024 | Sold | $310,000+0.3%$161/sqft |
Source: | ||
| 2/28/2024 | Contingent | $309,000$161/sqft |
Source: | ||
| 2/22/2024 | Price change | $309,000-3.4%$161/sqft |
Source: | ||
| 1/25/2024 | Listed for sale | $319,900+99.9%$167/sqft |
Source: | ||
| 4/2/2021 | Sold | $160,000-3%$83/sqft |
Source: | ||
Public tax history
| Year | Property taxes | Tax assessment |
|---|---|---|
| 2024 | $3,355 +11.9% | $289,200 |
| 2023 | $2,999 +9.2% | $289,200 +93.6% |
| 2022 | $2,746 +7.8% | $149,400 |
Find assessor info on the county website
Neighborhood: 03814
Nearby schools
GreatSchools rating
- 5/10Ossipee Central SchoolGrades: PK-6Distance: 0.1 mi
- 6/10Kingswood Regional Middle SchoolGrades: 7-8Distance: 12.5 mi
- 7/10Kingswood Regional High SchoolGrades: 9-12Distance: 12.5 mi
Schools provided by the listing agent
- Elementary: Ossipee Central Elementary Sch
- Middle: Kingswood Regional Middle Sch
- High: Kingswood Regional High School
- District: Governor Wentworth Regional
Source: PrimeMLS. This data may not be complete. We recommend contacting the local school district to confirm school assignments for this home.

Get pre-qualified for a loan
At Zillow Home Loans, we can pre-qualify you in as little as 5 minutes with no impact to your credit score.An equal housing lender. NMLS #10287.



