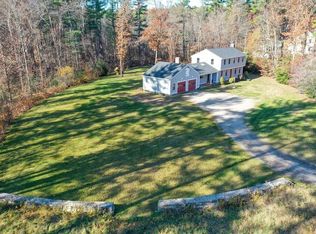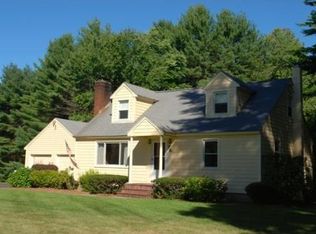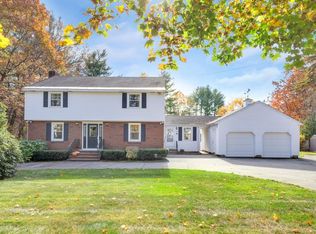Completely renovated 9 room four-bedroom two-and-a-half-bath Dutch Gambrel style home set on 2 Acres! Country Living and Commuters dream minutes to Major routes. Open concept flows nicely with large windows and tons of natural light . Gourmet Kitchen that includes custom Cabinetry/ Granite/ All stainless steel Thermador appliances incl six-burner gas stove top and built in double ovens/ stainless steel Farmer's sink/Moroccan travertine tile backsplash. Enjoy your skylit three-season porch for grilling and entertaining. Natural White Oak hardwood floors throughout. Master bedroom ensuite with two walk-in closets. Master bath w/ whirlpool tub shower w / porcelain, marble and travertine .Exterior Cedar with vinyl and white composite trim. Copper rain diverter over both entryways and Copper cupola over garage. Unfinished area over garage for additional living space. Great curb appeal with horseshoe driveway. It really is in the details.
This property is off market, which means it's not currently listed for sale or rent on Zillow. This may be different from what's available on other websites or public sources.


