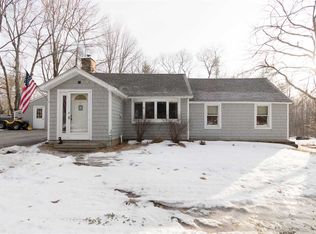This property has it all! First floor master bedroom, large, lower level accessory/in-law with separate entrance, as well as a 1 bedroom, legal apartment over the detached garage. Garage is room for 5 cars, 4 heated, storage above and laundry for apartment. Adirondack-style log home is cozy and comfortable with beautiful field stone hearth w/woodstove and open concept design. New Mini-Split A/C Heat combos. Corian Kitchen with breakfast bar, new dishwasher and refrigerator. Property is home to 2 septic systems (1 for house and 1 for apt.) so no worries about overload. Enter through the wonderful 3 season, screened porch that leads to a deck, electric-ready for your hot tub. Lower level of the house walks out to the above ground Gibraltar Pool for hot summer days. Large storage shed, plenty of paved parking, all on nearly 4 acres of land. Room to build a barn and bring the horses....Apartment can pay your taxes. Too much to list! Easy to show with 24 hour minimum notice.
This property is off market, which means it's not currently listed for sale or rent on Zillow. This may be different from what's available on other websites or public sources.
