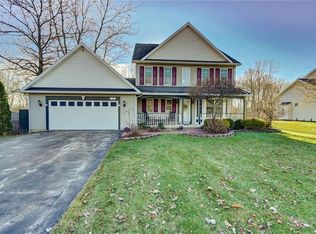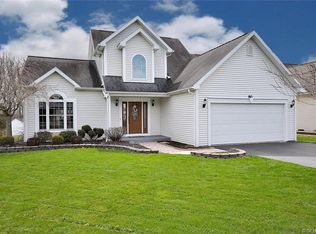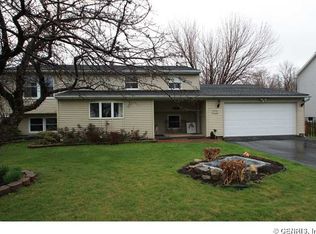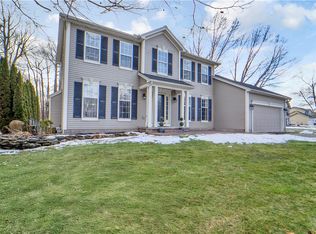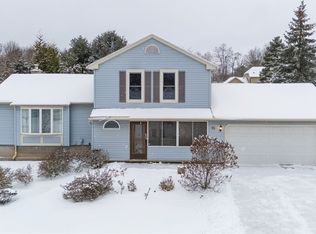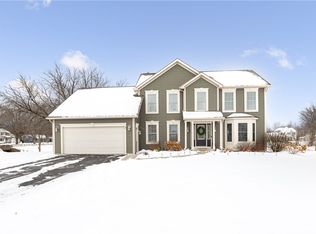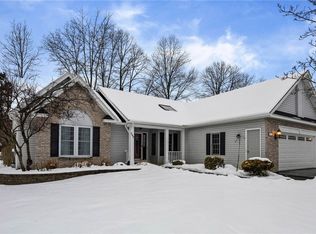*Welcome Home to this Beautiful 3-Bedroom, 2.5-Bath Colonial! *Nestled on Long Pond Rd, this Home Offers Serene Waterfront Views! *The Spacious Kitchen is Elegant, Functional & Perfect for Entertaining! *This Beautifully Appointed Space Features Sleek Countertops, Plenty of Cabinets and a Spacious Breakfast Bar, Creating the Perfect Spot for Casual Meals, Morning Coffee, Or Lively Gatherings! *Natural Light Pours, Highlighting The Open-Concept Layout That Seamlessly Flows Into The Dining & Living Areas! *The Gas Fireplace adds Warmth & Ambiance! *New Hardwood Flooring, Carpets & Custom Window Treatments Add Comfort & Style Throughout! *Step Out onto the Large Walkout Deck & New Paver Patio Perfect for Entertaining & Enjoying the Views! *Relax in the Primary Suite Complete with Full Bath & Elegant Tub Surround & a Private Balcony Offering Scenic Views of the Backyard! *Partially Finished Walkout Basement adds Extra Storage Space & Endless Possibilities! *Two-Car Attached Garage with a Double-Wide Driveway For Extra Parking! *Maintenance-Free Vinyl Siding & Recent Upgrades Include a Total Tear-Off Roof (2017) & 200-Amp Electric Service! *Enjoy the Convenience of Being Minutes from Lake Ontario Parkway, Marinas, State Parks & Local Restaurants & Shopping! *Explore The Scenic Nature Trails!! *This Home is a Perfect Retreat for Relaxation & Entertaining!
***OPEN HOUSES: WED, OCT 8TH 4:30-6:00PM and SAT, OCT 11TH 1:00-3:00PM***
Pending
$365,000
76 Long Pond Rd, Rochester, NY 14612
3beds
1,874sqft
Single Family Residence
Built in 1996
0.37 Acres Lot
$-- Zestimate®
$195/sqft
$-- HOA
What's special
Gas fireplacePartially finished walkout basementNew paver patioTotal tear-off roofSerene waterfront viewsOpen-concept layoutExtra storage space
- 122 days |
- 103 |
- 2 |
Zillow last checked: 8 hours ago
Listing updated: November 03, 2025 at 02:42pm
Listing by:
Howard Hanna 585-473-1320,
Sylvia Bauer 585-473-1320
Source: NYSAMLSs,MLS#: R1636572 Originating MLS: Rochester
Originating MLS: Rochester
Facts & features
Interior
Bedrooms & bathrooms
- Bedrooms: 3
- Bathrooms: 3
- Full bathrooms: 2
- 1/2 bathrooms: 1
- Main level bathrooms: 1
Bedroom 1
- Level: Second
Bedroom 2
- Level: Second
Bedroom 3
- Level: Second
Basement
- Level: Basement
Dining room
- Level: First
Kitchen
- Level: First
Living room
- Level: First
Heating
- Gas, Forced Air
Cooling
- Central Air
Appliances
- Included: Dishwasher, Gas Oven, Gas Range, Gas Water Heater, Microwave, Refrigerator
- Laundry: In Basement, Main Level
Features
- Ceiling Fan(s), Eat-in Kitchen, Country Kitchen, Library, Programmable Thermostat
- Flooring: Carpet, Ceramic Tile, Hardwood, Varies
- Basement: Full,Partially Finished,Walk-Out Access
- Has fireplace: No
Interior area
- Total structure area: 1,874
- Total interior livable area: 1,874 sqft
Property
Parking
- Total spaces: 2
- Parking features: Attached, Garage, Driveway, Garage Door Opener
- Attached garage spaces: 2
Features
- Levels: Two
- Stories: 2
- Patio & porch: Balcony, Deck
- Exterior features: Blacktop Driveway, Balcony, Deck, Private Yard, See Remarks
Lot
- Size: 0.37 Acres
- Dimensions: 80 x 200
- Features: Adjacent To Public Land, Rectangular, Rectangular Lot, Wooded
Details
- Parcel number: 2628000340200002017120
- Special conditions: Standard
Construction
Type & style
- Home type: SingleFamily
- Architectural style: Colonial
- Property subtype: Single Family Residence
Materials
- Vinyl Siding, Copper Plumbing
- Foundation: Block
- Roof: Asphalt
Condition
- Resale
- Year built: 1996
Utilities & green energy
- Electric: Circuit Breakers
- Sewer: Connected
- Water: Connected, Public
- Utilities for property: Sewer Connected, Water Connected
Community & HOA
Community
- Subdivision: Peters Park
Location
- Region: Rochester
Financial & listing details
- Price per square foot: $195/sqft
- Tax assessed value: $188,200
- Annual tax amount: $8,620
- Date on market: 9/9/2025
- Cumulative days on market: 97 days
- Listing terms: Cash,Conventional,FHA,VA Loan
Estimated market value
Not available
Estimated sales range
Not available
Not available
Price history
Price history
| Date | Event | Price |
|---|---|---|
| 11/3/2025 | Pending sale | $365,000$195/sqft |
Source: | ||
| 9/9/2025 | Listed for sale | $365,000+2.8%$195/sqft |
Source: | ||
| 7/31/2025 | Listing removed | $355,000$189/sqft |
Source: | ||
| 6/3/2025 | Price change | $355,000-2.7%$189/sqft |
Source: | ||
| 5/14/2025 | Listed for sale | $365,000+12.3%$195/sqft |
Source: | ||
Public tax history
Public tax history
| Year | Property taxes | Tax assessment |
|---|---|---|
| 2024 | -- | $188,200 |
| 2023 | -- | $188,200 +8.2% |
| 2022 | -- | $174,000 |
Find assessor info on the county website
BuyAbility℠ payment
Estimated monthly payment
Boost your down payment with 6% savings match
Earn up to a 6% match & get a competitive APY with a *. Zillow has partnered with to help get you home faster.
Learn more*Terms apply. Match provided by Foyer. Account offered by Pacific West Bank, Member FDIC.Climate risks
Neighborhood: 14612
Nearby schools
GreatSchools rating
- 6/10Paddy Hill Elementary SchoolGrades: K-5Distance: 2.7 mi
- 5/10Arcadia Middle SchoolGrades: 6-8Distance: 2.3 mi
- 6/10Arcadia High SchoolGrades: 9-12Distance: 2.4 mi
Schools provided by the listing agent
- District: Greece
Source: NYSAMLSs. This data may not be complete. We recommend contacting the local school district to confirm school assignments for this home.
- Loading
