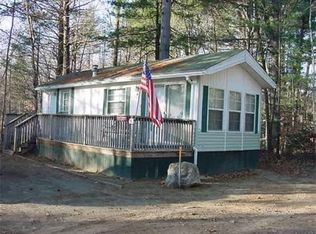Closed
Listed by:
Shayna Padden,
Sue Padden Real Estate LLC 603-887-2792,
Brandy Padden,
Sue Padden Real Estate LLC
Bought with: BHHS Verani Realty Hampstead
$550,000
76 Long Pond Road, Danville, NH 03819
4beds
1,734sqft
Single Family Residence
Built in 1966
0.6 Acres Lot
$570,800 Zestimate®
$317/sqft
$3,052 Estimated rent
Home value
$570,800
$537,000 - $611,000
$3,052/mo
Zestimate® history
Loading...
Owner options
Explore your selling options
What's special
Welcome to 76 Long Pond Road in the scenic town of Danville, NH! So many updates and features to go along with this 3-4 bedroom Cape style home. Enter in to an open concept living space with a tastefully redone kitchen with huge island, stainless applicances, dining space and all new floors flowing into the living room with charming fireplace. The full bath has been redone from floor to ceiling and 2 bedrooms complete the first floor. Second level features 2 spacious bedrooms with new carpet, fresh paint and updated 3/4 bath. The full walk out basement has plenty of room for storage and utility area. A large 12X16 shed for all your outdoor storage needs, an extended parking area, full fenced in space and large deck! This home has been carefully done from lighting to hardware and even the furnace has been replaced in the past year! A short walk to local park across the street! You won't want to miss out!
Zillow last checked: 8 hours ago
Listing updated: July 12, 2024 at 07:28am
Listed by:
Shayna Padden,
Sue Padden Real Estate LLC 603-887-2792,
Brandy Padden,
Sue Padden Real Estate LLC
Bought with:
Kathy Perry
BHHS Verani Realty Hampstead
Source: PrimeMLS,MLS#: 4998299
Facts & features
Interior
Bedrooms & bathrooms
- Bedrooms: 4
- Bathrooms: 2
- Full bathrooms: 1
- 3/4 bathrooms: 1
Heating
- Oil, Forced Air
Cooling
- None
Appliances
- Included: Dishwasher, Dryer, Microwave, Refrigerator, Washer, Gas Stove
Features
- Flooring: Carpet, Tile, Vinyl Plank
- Basement: Concrete,Storage Space,Unfinished,Walkout,Walk-Out Access
- Has fireplace: Yes
- Fireplace features: Wood Burning
Interior area
- Total structure area: 2,668
- Total interior livable area: 1,734 sqft
- Finished area above ground: 1,734
- Finished area below ground: 0
Property
Parking
- Parking features: Paved
Features
- Levels: 1.75
- Stories: 1
- Exterior features: Deck, Shed
- Fencing: Full
Lot
- Size: 0.60 Acres
- Features: Country Setting, Rural
Details
- Parcel number: DNVLM00004B000009L000000
- Zoning description: Residential
Construction
Type & style
- Home type: SingleFamily
- Architectural style: Cape
- Property subtype: Single Family Residence
Materials
- Wood Frame, Vinyl Siding
- Foundation: Poured Concrete
- Roof: Asphalt Shingle
Condition
- New construction: No
- Year built: 1966
Utilities & green energy
- Electric: Circuit Breakers
- Sewer: Leach Field, Private Sewer, Septic Tank
- Utilities for property: Cable at Site
Community & neighborhood
Location
- Region: Danville
Price history
| Date | Event | Price |
|---|---|---|
| 7/12/2024 | Sold | $550,000+4.8%$317/sqft |
Source: | ||
| 5/31/2024 | Listed for sale | $525,000$303/sqft |
Source: | ||
Public tax history
| Year | Property taxes | Tax assessment |
|---|---|---|
| 2024 | $6,100 -12.3% | $275,900 |
| 2023 | $6,955 +28.6% | $275,900 |
| 2022 | $5,410 -4.3% | $275,900 +28.3% |
Find assessor info on the county website
Neighborhood: 03819
Nearby schools
GreatSchools rating
- 6/10Danville Elementary SchoolGrades: PK-5Distance: 0.8 mi
- 5/10Timberlane Regional Middle SchoolGrades: 6-8Distance: 6 mi
- 5/10Timberlane Regional High SchoolGrades: 9-12Distance: 6 mi
Schools provided by the listing agent
- Elementary: Danville Elementary School
- Middle: Timberlane Regional Middle
- High: Timberlane Regional High Sch
- District: Timberlane Regional
Source: PrimeMLS. This data may not be complete. We recommend contacting the local school district to confirm school assignments for this home.
Get a cash offer in 3 minutes
Find out how much your home could sell for in as little as 3 minutes with a no-obligation cash offer.
Estimated market value$570,800
Get a cash offer in 3 minutes
Find out how much your home could sell for in as little as 3 minutes with a no-obligation cash offer.
Estimated market value
$570,800
