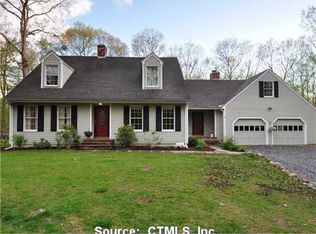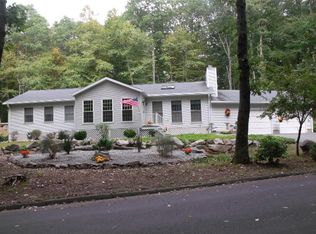This sophisticated, inviting property is located mid-way between charming Deep River and Essex villages. It's pivately tucked on a knoll and surrounded by mature woodlands yet close to all things civilized. Inside, find a remodeled granite and stainless galley kitchen. Effiicient and timeless. The adjacent dining room leads to the living room with a 15' wall of sliding doors - giving the feeling of living outside. This space is anchored by a fieldstone fireplace. The addition of central air via mini-splits makes summer living easy and winters easy on the budget. Monthly bill for AC/heat/lights/cooking is $222 (for ALL.) Upstairs find three bedrooms and a central hallway bathroom. There is room to add a full bath adjacent the current master bedroom. The lower level offers semi-finished space with a walk out as well as large storage and a laundry area. There is little to maintain on the exterior with a stoned terrace leading seamlessly to the woodlands. Two garages are found, a one car attached garage and an additional detached garage. Efficient and easy living in a right-sized space. Just perfect.
This property is off market, which means it's not currently listed for sale or rent on Zillow. This may be different from what's available on other websites or public sources.


