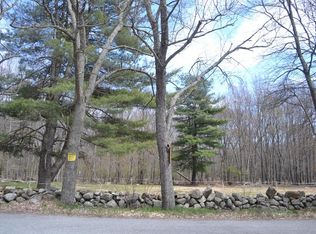Outstanding Equestrian/Farm Estate! Antique lovers take notice, peacefully situated on 20+ picturesque acres. With all the typical New England style & beauty this bucolic country property setting offers the potential to be turned into a working equestrian facility w/ room for an indoor & outdoor arena! From the moment you enter this property the views of the pastures, 3 stall barn w/ 3 stall shed row & private wooded acreage are breathtaking. Perfect for horses, sheep, alpacas, goats & chickens. Ample space for equipment storage & over 40 acres of maintained riding trails directly off the property. Home features; 10 rooms, 4 bedrooms, 2 staircases, 2 full baths & Brady built sunroom. Country kitchen w/ Glenwood Stove, large family room attached to the three season porch for enjoying that morning coffee while watching the amazing views of the farm & all your animals. Bring your imagination as the possibilities are endless.20 minutes to Worcester & minutes to RT146 & access to shopping.
This property is off market, which means it's not currently listed for sale or rent on Zillow. This may be different from what's available on other websites or public sources.
