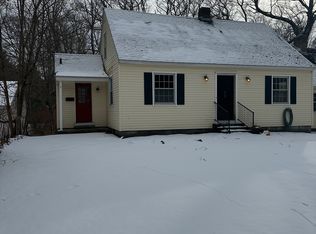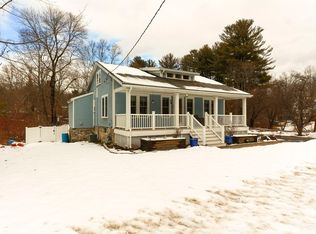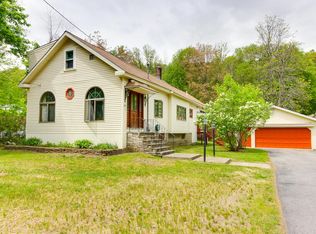Sold for $615,000 on 04/04/25
$615,000
76 Littleton Rd, Chelmsford, MA 01824
3beds
1,680sqft
Single Family Residence
Built in 1965
0.58 Acres Lot
$602,400 Zestimate®
$366/sqft
$3,457 Estimated rent
Home value
$602,400
$554,000 - $651,000
$3,457/mo
Zestimate® history
Loading...
Owner options
Explore your selling options
What's special
OFFER DEADLINE 2/21 at 10am. Will respond by 5pm on 2/21.Looking for a home that’s both close to Chelmsford’s vibrant downtown & brimming with potential? This charming gem is your canvas to create the perfect space while building equity! The traditional layout flows effortlessly from the kitchen to the dining & living areas, making it ideal for entertaining or everyday comfort. A stunning front-to-back family room with cathedral ceilings opens to a cozy 3-season screened room-perfect for sipping morning coffee or hosting summer BBQs. Step outside to a spacious, level yard that backs up to the scenic Bruce Freeman Rail Trail. A 1-car garage offers plenty of storage & upstairs, you’ll find 3 generous bedrooms & a large bath. With a half bath on the first floor & potential for basement expansion, this home is ready for your personal touch. Enjoy easy access to shopping, dining, trails, community gardens, highly rated schools, all the Center has to offer & easy access to Rtes 3 and 495.
Zillow last checked: 8 hours ago
Listing updated: April 07, 2025 at 04:17pm
Listed by:
Ali Ludwig 978-869-9321,
Keller Williams Realty-Merrimack 978-692-3280,
Ali Ludwig 978-869-9321
Bought with:
Jay Ardizzoni
Lyv Realty
Source: MLS PIN,MLS#: 73336069
Facts & features
Interior
Bedrooms & bathrooms
- Bedrooms: 3
- Bathrooms: 2
- Full bathrooms: 1
- 1/2 bathrooms: 1
Primary bedroom
- Features: Closet, Flooring - Hardwood, Crown Molding
- Level: Second
- Area: 182
- Dimensions: 13 x 14
Bedroom 2
- Features: Closet, Flooring - Hardwood
- Level: Second
- Area: 144
- Dimensions: 12 x 12
Bedroom 3
- Features: Closet, Flooring - Hardwood, Attic Access
- Level: Second
- Area: 120
- Dimensions: 12 x 10
Bathroom 1
- Features: Bathroom - Half, Closet - Linen, Flooring - Stone/Ceramic Tile
- Level: First
- Area: 40
- Dimensions: 8 x 5
Bathroom 2
- Features: Bathroom - Full, Bathroom - With Shower Stall, Cathedral Ceiling(s), Closet - Linen, Flooring - Stone/Ceramic Tile, Countertops - Stone/Granite/Solid, Jacuzzi / Whirlpool Soaking Tub
- Level: Second
- Area: 96
- Dimensions: 8 x 12
Dining room
- Features: Ceiling Fan(s), Flooring - Hardwood, Window(s) - Bay/Bow/Box
- Level: First
- Area: 110
- Dimensions: 11 x 10
Family room
- Features: Cathedral Ceiling(s), Exterior Access
- Level: First
- Area: 294
- Dimensions: 21 x 14
Kitchen
- Features: Flooring - Stone/Ceramic Tile, Chair Rail, Recessed Lighting, Gas Stove
- Level: First
- Area: 121
- Dimensions: 11 x 11
Living room
- Features: Flooring - Hardwood, French Doors, Crown Molding
- Level: First
- Area: 220
- Dimensions: 11 x 20
Heating
- Baseboard, Natural Gas
Cooling
- Central Air
Appliances
- Laundry: Washer Hookup, In Basement
Features
- Recessed Lighting, Bonus Room
- Flooring: Tile, Hardwood
- Doors: Storm Door(s), French Doors
- Windows: Storm Window(s)
- Basement: Full,Partially Finished,Interior Entry,Bulkhead,Sump Pump,Concrete
- Number of fireplaces: 1
- Fireplace features: Living Room
Interior area
- Total structure area: 1,680
- Total interior livable area: 1,680 sqft
- Finished area above ground: 1,680
Property
Parking
- Total spaces: 5
- Parking features: Attached, Garage Door Opener, Storage, Paved Drive, Off Street, Paved
- Attached garage spaces: 1
- Uncovered spaces: 4
Features
- Patio & porch: Screened, Deck
- Exterior features: Porch - Screened, Deck
Lot
- Size: 0.58 Acres
Details
- Parcel number: M:0083 B:0337 L:11,3908128
- Zoning: RB
Construction
Type & style
- Home type: SingleFamily
- Architectural style: Colonial
- Property subtype: Single Family Residence
Materials
- Frame
- Foundation: Concrete Perimeter
- Roof: Shingle
Condition
- Year built: 1965
Utilities & green energy
- Electric: Circuit Breakers
- Sewer: Public Sewer
- Water: Public
- Utilities for property: for Gas Range, Washer Hookup
Green energy
- Energy efficient items: Thermostat
Community & neighborhood
Community
- Community features: Public Transportation, Shopping, Walk/Jog Trails, Laundromat, Bike Path, Highway Access, House of Worship
Location
- Region: Chelmsford
Other
Other facts
- Road surface type: Paved
Price history
| Date | Event | Price |
|---|---|---|
| 4/4/2025 | Sold | $615,000+7%$366/sqft |
Source: MLS PIN #73336069 Report a problem | ||
| 2/22/2025 | Contingent | $575,000$342/sqft |
Source: MLS PIN #73336069 Report a problem | ||
| 2/18/2025 | Listed for sale | $575,000+74.2%$342/sqft |
Source: MLS PIN #73336069 Report a problem | ||
| 6/21/2002 | Sold | $330,000+106.3%$196/sqft |
Source: Public Record Report a problem | ||
| 10/19/1989 | Sold | $160,000$95/sqft |
Source: Public Record Report a problem | ||
Public tax history
| Year | Property taxes | Tax assessment |
|---|---|---|
| 2025 | $7,499 +1.7% | $539,500 -0.3% |
| 2024 | $7,373 +2.3% | $541,300 +7.9% |
| 2023 | $7,207 +7.5% | $501,500 +18% |
Find assessor info on the county website
Neighborhood: Center Village
Nearby schools
GreatSchools rating
- 7/10Byam SchoolGrades: K-4Distance: 1.9 mi
- 7/10Col Moses Parker SchoolGrades: 5-8Distance: 2.1 mi
- 8/10Chelmsford High SchoolGrades: 9-12Distance: 2 mi
Schools provided by the listing agent
- Elementary: Byam
- Middle: Parker
- High: Chelmsford H.S.
Source: MLS PIN. This data may not be complete. We recommend contacting the local school district to confirm school assignments for this home.
Get a cash offer in 3 minutes
Find out how much your home could sell for in as little as 3 minutes with a no-obligation cash offer.
Estimated market value
$602,400
Get a cash offer in 3 minutes
Find out how much your home could sell for in as little as 3 minutes with a no-obligation cash offer.
Estimated market value
$602,400


