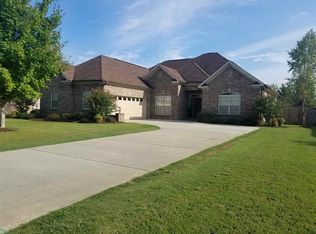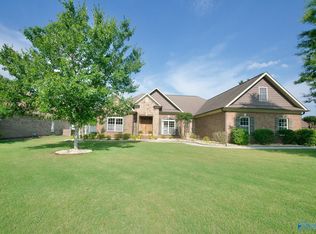Sold for $380,000
$380,000
76 Little Creek Xing, Decatur, AL 35603
4beds
2,425sqft
Single Family Residence
Built in 2010
0.31 Acres Lot
$370,800 Zestimate®
$157/sqft
$2,129 Estimated rent
Home value
$370,800
$352,000 - $389,000
$2,129/mo
Zestimate® history
Loading...
Owner options
Explore your selling options
What's special
Work in Madison or Huntsville but want to live in Decatur? This is the one! Beautiful 4 BR 3 BA open floorplan home located in Priceville near schools and I-65! This home welcomes you in with high ceilings, wood floors and beautiful crown molding and trim work. The Great Room and Dining Room are open to the Kitchen making it easy to be with friends and family. Split floorplan with isolated Master Suite offering glamour bath, walk in closet, double vanities and tiled shower with separate soaking tub. Two bedrooms share a Jack and Jill bath. Fenced backyard and covered patio with ceiling fan. This home has been well maintained and is as close to perfect as a home can get!
Zillow last checked: 8 hours ago
Listing updated: November 13, 2024 at 03:08pm
Listed by:
Yonna Heim 256-476-6373,
River City Realty, LLC
Bought with:
Bobby Jo Malo, 128973
Glidden Real Estate Services
Source: ValleyMLS,MLS#: 21869932
Facts & features
Interior
Bedrooms & bathrooms
- Bedrooms: 4
- Bathrooms: 3
- Full bathrooms: 3
Primary bedroom
- Features: 9’ Ceiling, Ceiling Fan(s), Crown Molding, Carpet, Double Vanity, Granite Counters, Isolate, Recessed Lighting, Smooth Ceiling, Tray Ceiling(s), Walk-In Closet(s)
- Level: First
- Area: 225
- Dimensions: 15 x 15
Bedroom 2
- Features: 9’ Ceiling, Ceiling Fan(s), Crown Molding, Carpet, Smooth Ceiling, Walk-In Closet(s)
- Level: First
- Area: 182
- Dimensions: 14 x 13
Bedroom 3
- Features: 9’ Ceiling, Ceiling Fan(s), Crown Molding, Carpet
- Level: First
- Area: 156
- Dimensions: 13 x 12
Bedroom 4
- Features: 9’ Ceiling, Ceiling Fan(s), Crown Molding, Carpet
- Level: First
- Area: 132
- Dimensions: 12 x 11
Dining room
- Features: 9’ Ceiling, Crown Molding, Chair Rail, Recessed Lighting, Smooth Ceiling, Tray Ceiling(s), Wood Floor
- Level: First
- Area: 169
- Dimensions: 13 x 13
Great room
- Features: 9’ Ceiling, Ceiling Fan(s), Crown Molding, Fireplace, Recessed Lighting, Smooth Ceiling, Tray Ceiling(s), Wood Floor
- Level: First
- Area: 361
- Dimensions: 19 x 19
Kitchen
- Features: 9’ Ceiling, Crown Molding, Granite Counters, Pantry, Recessed Lighting, Smooth Ceiling, Wood Floor
- Level: First
- Area: 143
- Dimensions: 13 x 11
Laundry room
- Features: Smooth Ceiling, Tile, Utility Sink
- Level: First
Heating
- Central 1, Natural Gas
Cooling
- Central 1
Appliances
- Included: Range, Dishwasher, Microwave, Disposal
Features
- Central Vacuum
- Has basement: No
- Has fireplace: Yes
- Fireplace features: Gas Log
Interior area
- Total interior livable area: 2,425 sqft
Property
Parking
- Parking features: Garage-Two Car, Garage-Attached, Driveway-Concrete
Features
- Levels: One
- Stories: 1
- Exterior features: Curb/Gutters
Lot
- Size: 0.31 Acres
- Dimensions: 90 x 150
Details
- Parcel number: 1103080004007.047
- Other equipment: Central Vacuum
Construction
Type & style
- Home type: SingleFamily
- Architectural style: Ranch,Traditional
- Property subtype: Single Family Residence
Materials
- Foundation: Slab
Condition
- New construction: No
- Year built: 2010
Utilities & green energy
- Sewer: Public Sewer
- Water: Public
Community & neighborhood
Community
- Community features: Curbs
Location
- Region: Decatur
- Subdivision: Cave Springs Cove Addn 2
Price history
| Date | Event | Price |
|---|---|---|
| 11/13/2024 | Sold | $380,000-2.3%$157/sqft |
Source: | ||
| 11/11/2024 | Pending sale | $389,000$160/sqft |
Source: | ||
| 10/2/2024 | Contingent | $389,000$160/sqft |
Source: | ||
| 9/6/2024 | Listed for sale | $389,000+62.2%$160/sqft |
Source: | ||
| 8/15/2016 | Sold | $239,900$99/sqft |
Source: | ||
Public tax history
| Year | Property taxes | Tax assessment |
|---|---|---|
| 2024 | $1,191 | $33,280 |
| 2023 | $1,191 +8.9% | $33,280 +8.5% |
| 2022 | $1,094 +17.8% | $30,680 +16.8% |
Find assessor info on the county website
Neighborhood: 35603
Nearby schools
GreatSchools rating
- 10/10Priceville Elementary SchoolGrades: PK-5Distance: 0.3 mi
- 10/10Priceville Jr High SchoolGrades: 5-8Distance: 1.4 mi
- 6/10Priceville High SchoolGrades: 9-12Distance: 1.7 mi
Schools provided by the listing agent
- Elementary: Priceville
- Middle: Priceville
- High: Priceville High School
Source: ValleyMLS. This data may not be complete. We recommend contacting the local school district to confirm school assignments for this home.
Get pre-qualified for a loan
At Zillow Home Loans, we can pre-qualify you in as little as 5 minutes with no impact to your credit score.An equal housing lender. NMLS #10287.
Sell for more on Zillow
Get a Zillow Showcase℠ listing at no additional cost and you could sell for .
$370,800
2% more+$7,416
With Zillow Showcase(estimated)$378,216


