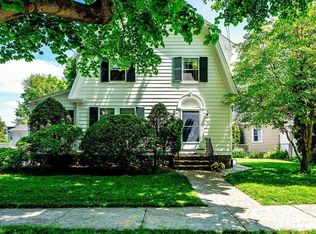76 Linden Rd is waiting to welcome you home! This house in the heart of Melrose exudes curb appeal featuring a wide front porch with beadboard ceiling. From the foyer, enter the living room - bright and centered around the large fireplace, you'll feel cozy relaxing with family and friends. The circular layout leads to the dining room, complete with built-in hutch, which flows effortlessly into the kitchen featuring stainless steel appliances, gas stove, and plenty of storage space. Cooking will be easy in this kitchen! Half bath finishes the first floor. The upper level has three roomy bedrooms, each with a ceiling fan, gorgeous wood floors, and ample closet space, as well as full bath. The basement is brimming with potential for additional living space. Enjoy the two car garage, a gem in Melrose, with extra room for storage! Fenced backyard has patio space, a shed, and plenty of room for gardening or play set. Homeowners have done many recent updates, so all you need to do is move in!
This property is off market, which means it's not currently listed for sale or rent on Zillow. This may be different from what's available on other websites or public sources.
