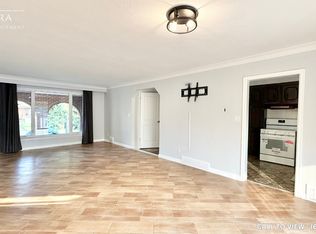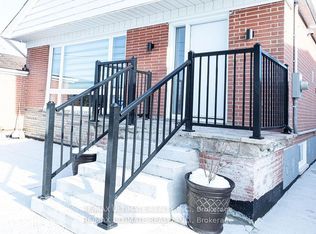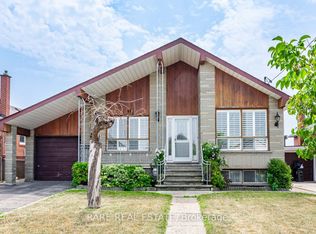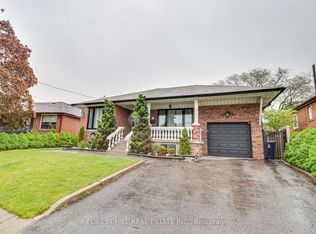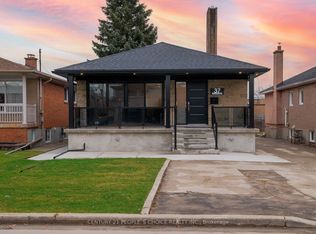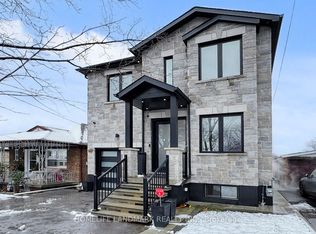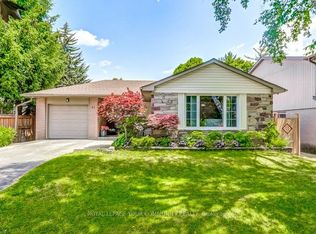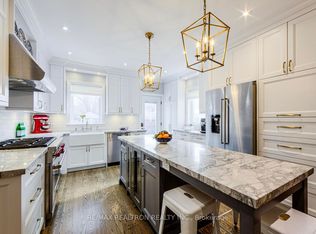Completely Renovated Home on a Ravine Lot - Move-in Ready! This fully renovated home from top to bottom is ideally situated on a quiet street with a pie-shaped ravine lot, backing onto mature trees for added privacy and tranquillity. Enjoy the peaceful natural setting with a fully fenced yard. A rare find in such a convenient location. Step inside to a bright, open-concept main floor featuring a walkout to a large, covered patio with a BBQ gas line, perfect for entertaining family and friends. The home offers good-sized bedrooms, including a primary bedroom with a 3-piece en-suite. The lower level is fully finished and includes a bedroom, bathroom, office/study, and a spacious family room with an open-concept kitchen, great for guests or multi-generational living. Major upgrades include: New windows, roof, kitchens, washrooms, fencing, driveway (parking for 5 vehicles) and many more interior features. All appliances included. Conveniently located close to many amenities, this beautiful ravine lot property offers the perfect blend of nature, space, and modern living. Pre-home inspection available. A pleasure to show!
For sale
C$1,439,900
76 Langholm Dr, Toronto, ON M3M 2R8
4beds
3baths
Single Family Residence
Built in ----
5,414.26 Square Feet Lot
$-- Zestimate®
C$--/sqft
C$-- HOA
What's special
- 79 days |
- 8 |
- 0 |
Zillow last checked: 8 hours ago
Listing updated: October 19, 2025 at 07:20am
Listed by:
ROYAL LEPAGE MAXIMUM REALTY
Source: TRREB,MLS®#: W12425690 Originating MLS®#: Toronto Regional Real Estate Board
Originating MLS®#: Toronto Regional Real Estate Board
Facts & features
Interior
Bedrooms & bathrooms
- Bedrooms: 4
- Bathrooms: 3
Primary bedroom
- Level: Main
- Dimensions: 3.36 x 3.96
Bedroom 2
- Level: Main
- Dimensions: 4.26 x 2.75
Bedroom 3
- Level: Main
- Dimensions: 3.05 x 3.98
Bedroom 4
- Level: Basement
- Dimensions: 3.68 x 3.96
Dining room
- Level: Main
- Dimensions: 3.36 x 2.77
Family room
- Level: Basement
- Dimensions: 7.34 x 3.06
Kitchen
- Level: Basement
- Dimensions: 3.06 x 3.06
Kitchen
- Level: Main
- Dimensions: 3.66 x 3.35
Living room
- Level: Main
- Dimensions: 4.26 x 3.96
Study
- Level: Basement
- Dimensions: 3.07 x 3.36
Heating
- Forced Air, Gas
Cooling
- Central Air
Appliances
- Included: Water Softener
Features
- Primary Bedroom - Main Floor, In-Law Suite, Central Vacuum
- Basement: Finished
- Has fireplace: No
Interior area
- Living area range: 1100-1500 null
Property
Parking
- Total spaces: 6
- Parking features: Private
- Has garage: Yes
Features
- Pool features: None
Lot
- Size: 5,414.26 Square Feet
- Features: Hospital, Park, Ravine, School, Pie Shaped Lot
Details
- Parcel number: 102620942
Construction
Type & style
- Home type: SingleFamily
- Architectural style: Bungalow-Raised
- Property subtype: Single Family Residence
Materials
- Brick, Stucco (Plaster)
- Foundation: Block
- Roof: Asphalt Shingle
Utilities & green energy
- Sewer: Sewer
Community & HOA
Location
- Region: Toronto
Financial & listing details
- Annual tax amount: C$4,909
- Date on market: 9/25/2025
ROYAL LEPAGE MAXIMUM REALTY
By pressing Contact Agent, you agree that the real estate professional identified above may call/text you about your search, which may involve use of automated means and pre-recorded/artificial voices. You don't need to consent as a condition of buying any property, goods, or services. Message/data rates may apply. You also agree to our Terms of Use. Zillow does not endorse any real estate professionals. We may share information about your recent and future site activity with your agent to help them understand what you're looking for in a home.
Price history
Price history
Price history is unavailable.
Public tax history
Public tax history
Tax history is unavailable.Climate risks
Neighborhood: Downsview
Nearby schools
GreatSchools rating
No schools nearby
We couldn't find any schools near this home.
- Loading
