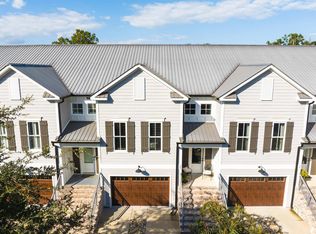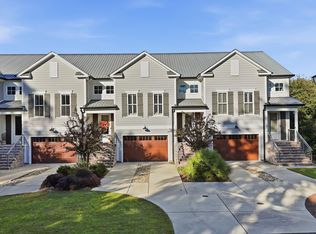Closed
$512,000
76 Landing Rd, Pawleys Island, SC 29585
3beds
1,856sqft
Townhouse
Built in 2017
0.04 Acres Lot
$509,000 Zestimate®
$276/sqft
$2,556 Estimated rent
Home value
$509,000
$484,000 - $534,000
$2,556/mo
Zestimate® history
Loading...
Owner options
Explore your selling options
What's special
FALL SPECIAL PRICE IMPROVEMENT! Fall in love w/this 3 bed, 2 1/2 bath townhome; offering beauty, comfort & effortless living. Open floorpan - kitchen, dining, & living spaces - is perfect for gathering. The kitchen boasts custom cabinetry, abundance of prep space, quartz countertops, subway tile backsplash, 5-burner gas cooktop, commercial-style ss freezer & refrigerator & a center island w/upgraded hidden cabinets! The living room & dining area adjoin kitchen - accented by shiplap, plantation shutters, a fireplace, & lovely lighting. Just off the kitchen - a private powder room, pantry & laundry room. The primary suite completes the main level w/walk-in closet, office/sitting area, & ensuite w/double sinks, tiled seamless shower, & private water closet. The ground level offers two bedrooms that open to screened porch opening to courtyard. A shared bath offers the same same luxurious feel as primary ensuite. Oversized garage, "smart" thermostat, tankless gas water heater.
Zillow last checked: 8 hours ago
Listing updated: January 19, 2024 at 11:02am
Listing Provided by:
Lisa Edwards lisa@1percentlists.com,
1 Percent Lists Advantage
Bought with:
Non Member
Canopy Administration
Source: Canopy MLS as distributed by MLS GRID,MLS#: 4071131
Facts & features
Interior
Bedrooms & bathrooms
- Bedrooms: 3
- Bathrooms: 3
- Full bathrooms: 2
- 1/2 bathrooms: 1
- Main level bedrooms: 1
Primary bedroom
- Features: Ceiling Fan(s), Walk-In Closet(s), Other - See Remarks
- Level: Upper
Primary bedroom
- Level: Upper
Bedroom s
- Features: Ceiling Fan(s)
- Level: Lower
Bedroom s
- Features: Ceiling Fan(s)
- Level: Lower
Bedroom s
- Level: Lower
Bedroom s
- Level: Lower
Bathroom full
- Level: Main
Bathroom half
- Level: Main
Bathroom full
- Level: Lower
Bathroom full
- Level: Main
Bathroom half
- Level: Main
Bathroom full
- Level: Lower
Bar entertainment
- Level: Upper
Bar entertainment
- Level: Upper
Dining area
- Level: Main
Dining area
- Level: Main
Family room
- Level: Main
Family room
- Level: Main
Kitchen
- Level: Main
Kitchen
- Level: Main
Laundry
- Level: Upper
Laundry
- Level: Upper
Heating
- Central
Cooling
- Central Air, Electric
Appliances
- Included: Bar Fridge, Freezer, Gas Cooktop, Microwave, Oven, Self Cleaning Oven
- Laundry: Main Level
Features
- Breakfast Bar, Cathedral Ceiling(s), Open Floorplan, Pantry, Walk-In Closet(s)
- Flooring: Tile, Vinyl
- Doors: French Doors, Pocket Doors
- Has basement: No
- Fireplace features: Family Room, Other - See Remarks
Interior area
- Total structure area: 1,856
- Total interior livable area: 1,856 sqft
- Finished area above ground: 1,856
- Finished area below ground: 0
Property
Parking
- Total spaces: 1
- Parking features: Attached Garage, Garage Faces Front
- Attached garage spaces: 1
Features
- Levels: Two
- Stories: 2
- Entry location: Main
- Patio & porch: Covered, Front Porch, Rear Porch, Screened
Lot
- Size: 0.04 Acres
- Dimensions: 24' x 70' x 24' x 71'
- Features: Level
Details
- Parcel number: 0404130010203
- Zoning: AE
- Special conditions: Standard
Construction
Type & style
- Home type: Townhouse
- Property subtype: Townhouse
Materials
- Hardboard Siding
- Foundation: Slab
- Roof: Metal
Condition
- New construction: No
- Year built: 2017
Utilities & green energy
- Sewer: Public Sewer
- Water: Public
- Utilities for property: Cable Available, Electricity Connected, Propane
Community & neighborhood
Security
- Security features: Carbon Monoxide Detector(s), Smoke Detector(s)
Location
- Region: Pawleys Island
- Subdivision: Marina Village
Other
Other facts
- Listing terms: Cash,Conventional
- Road surface type: Concrete, Paved
Price history
| Date | Event | Price |
|---|---|---|
| 1/12/2024 | Sold | $512,000+0.5%$276/sqft |
Source: | ||
| 11/10/2023 | Pending sale | $509,500$275/sqft |
Source: | ||
| 10/20/2023 | Price change | $509,500-7.3%$275/sqft |
Source: | ||
| 9/21/2023 | Listed for sale | $549,900+87.7%$296/sqft |
Source: | ||
| 3/9/2018 | Sold | $293,000$158/sqft |
Source: Public Record Report a problem | ||
Public tax history
| Year | Property taxes | Tax assessment |
|---|---|---|
| 2024 | $1,429 +0.9% | $11,090 |
| 2023 | $1,416 +11.6% | $11,090 |
| 2022 | $1,269 +3.4% | $11,090 0% |
Find assessor info on the county website
Neighborhood: Litchfield Beach
Nearby schools
GreatSchools rating
- 10/10Waccamaw Elementary SchoolGrades: PK-3Distance: 1.6 mi
- 10/10Waccamaw Middle SchoolGrades: 7-8Distance: 2.8 mi
- 8/10Waccamaw High SchoolGrades: 9-12Distance: 1.6 mi
Schools provided by the listing agent
- Elementary: Waccamaw
- Middle: Waccamaw
- High: Waccamaw
Source: Canopy MLS as distributed by MLS GRID. This data may not be complete. We recommend contacting the local school district to confirm school assignments for this home.

Get pre-qualified for a loan
At Zillow Home Loans, we can pre-qualify you in as little as 5 minutes with no impact to your credit score.An equal housing lender. NMLS #10287.
Sell for more on Zillow
Get a free Zillow Showcase℠ listing and you could sell for .
$509,000
2% more+ $10,180
With Zillow Showcase(estimated)
$519,180
