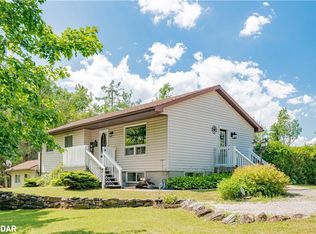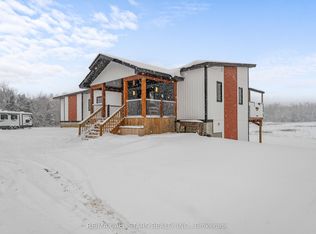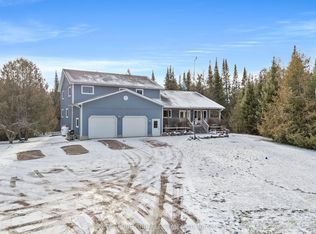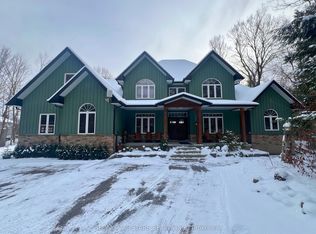Stunning custom 3+1 bedrooms, 3 full bath home built in 2020 on a lovely .97 country lot, minutes to Fenelon Falls. Beautiful brick & custom stone exterior with a double car garage. Walk in the front door and see a bright open concept kitchen, dining and living rooms with engineered hardwood floors & 9 ft. ceilings with crown moulding. Custom maple kitchen with granite countertops, built-in stainless steel appliances & large island flowing in the dining room. Patio doors lead out to the large covered deck your family will love during the warmer months. Down the hall find a large main floor laundry with ample storage and access to the 25'6x21' garage. 2 large bedrooms, full 4 pc bathroom. Master bedrooms features a 4 pc master ensuite with custom vanity, large walk-in closet & private door to covered porch. Head downstairs and find a massive family room with large windows. A 4th bedroom and 4 pc bath, great opportunity for an in-law suite with access from the garage. 2 large storage rooms, cold cellar, propane furnace (2020), a/c (2020), drilled well with full water treatment system owned. Forest & trails surround you but be in Fenelon in 7 mins. & Bobcaygeon in 15 mins. & GTA in 1.5 hours. For the boater or fisherman Sturgeon & Cameron Lakes are only 5 minutes away!
This property is off market, which means it's not currently listed for sale or rent on Zillow. This may be different from what's available on other websites or public sources.



