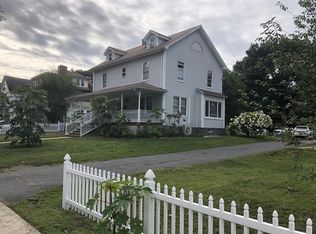Loads of potential in this Spacious colonial! Plenty of charm and character throughout this home with built in hutch in dining room, cozy fireplace in living room, 1/2 bath on the first floor, washer and dryer conveniently located in the kitchen, wood floors through out and lots of original woodwork, french doors in dining and living rooms. You'll love the big walk in closets in all 3 bedrooms and even in the full bath! The yard is mostly fenced, is level and has plenty of room for off street parking and the 2 car garage is great...it just needs a door! The gas boiler has been updated. Exclusive access to the Zero Plus Loan offered by Keller Mortgage. Fantastic Rate and Thousands of dollars in savings. House is move in ready but a rehab loan is a option for some home improvements i.e., new windows. Call for details!
This property is off market, which means it's not currently listed for sale or rent on Zillow. This may be different from what's available on other websites or public sources.

