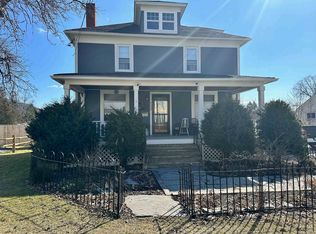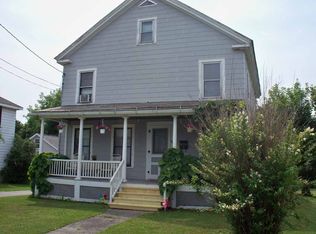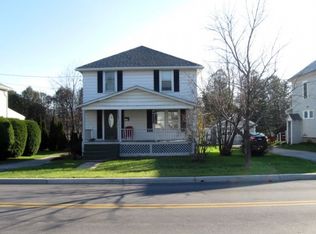Closed
Listed by:
Michelle E Lord,
Ski Country Real Estate 800-877-5111
Bought with: Ridgeline Real Estate
$335,000
76 Killington Avenue, Rutland City, VT 05701
3beds
2,106sqft
Single Family Residence
Built in 1925
8,712 Square Feet Lot
$346,000 Zestimate®
$159/sqft
$2,432 Estimated rent
Home value
$346,000
$187,000 - $637,000
$2,432/mo
Zestimate® history
Loading...
Owner options
Explore your selling options
What's special
This centrally located home has been completely renovated inside! The bright kitchen has high-end stainless steel appliances, new candlelight cabinetry and a farm house sink. The naturally lit, large dining room is inviting for entertaining. The spacious living room allows for the entire family to comfortably spread out. Enjoy the convenience of the recently installed 1/2 bath. Upstairs you will find 3 oversized bedrooms with plenty of closet space as well as an enormous full bathroom. Downstairs you will find a bonus room, excercise room, brand new washer/dryer, new hot water tank, new fuel tank and new electrical panel. Whether you want to unwind on the covered front porch or sip your morning coffee on the covered back porch your will find plenty of room to relax here. With the deep back yard and a privacy fence there will be plenty of place to play, garden or just soak in the sun. With all of the work done for you, don't miss the opportunity to own this beautiful, well maintained home. Schedule your showing today!
Zillow last checked: 8 hours ago
Listing updated: March 05, 2025 at 09:47am
Listed by:
Michelle E Lord,
Ski Country Real Estate 800-877-5111
Bought with:
Becky Alford
Ridgeline Real Estate
Source: PrimeMLS,MLS#: 5016291
Facts & features
Interior
Bedrooms & bathrooms
- Bedrooms: 3
- Bathrooms: 2
- Full bathrooms: 1
- 1/2 bathrooms: 1
Heating
- Oil, Forced Air
Cooling
- None
Appliances
- Included: Dishwasher, Disposal, Dryer, Range Hood, Refrigerator, Washer, Electric Stove, Electric Water Heater
Features
- Flooring: Hardwood, Tile
- Basement: Concrete Floor,Finished,Full,Insulated,Interior Stairs,Exterior Entry,Walk-Out Access
Interior area
- Total structure area: 2,106
- Total interior livable area: 2,106 sqft
- Finished area above ground: 1,404
- Finished area below ground: 702
Property
Parking
- Total spaces: 1
- Parking features: Gravel, Driveway, Off Street
- Garage spaces: 1
- Has uncovered spaces: Yes
Features
- Levels: Two
- Stories: 2
- Patio & porch: Porch, Covered Porch
- Exterior features: Garden
- Fencing: Partial
- Frontage length: Road frontage: 60
Lot
- Size: 8,712 sqft
- Features: Level, Near Golf Course, Near Paths, Near Shopping, Near Skiing, Near Snowmobile Trails, Near Public Transit, Near Railroad, Near Hospital
Details
- Parcel number: 54017012640
- Zoning description: Residential
Construction
Type & style
- Home type: SingleFamily
- Architectural style: Other
- Property subtype: Single Family Residence
Materials
- Wood Frame, Asbestos Exterior
- Foundation: Concrete
- Roof: Asphalt Shingle
Condition
- New construction: No
- Year built: 1925
Utilities & green energy
- Electric: Circuit Breakers
- Sewer: Public Sewer
- Utilities for property: Cable Available, Phone Available
Community & neighborhood
Security
- Security features: Carbon Monoxide Detector(s), Smoke Detector(s)
Location
- Region: Rutland
Other
Other facts
- Road surface type: Paved
Price history
| Date | Event | Price |
|---|---|---|
| 3/5/2025 | Sold | $335,000-1.2%$159/sqft |
Source: | ||
| 12/26/2024 | Contingent | $339,000$161/sqft |
Source: | ||
| 11/15/2024 | Price change | $339,000-2.9%$161/sqft |
Source: | ||
| 10/10/2024 | Price change | $349,000-2.8%$166/sqft |
Source: | ||
| 9/27/2024 | Listed for sale | $359,000+131.6%$170/sqft |
Source: | ||
Public tax history
| Year | Property taxes | Tax assessment |
|---|---|---|
| 2024 | -- | $122,400 |
| 2023 | -- | $122,400 |
| 2022 | -- | $122,400 |
Find assessor info on the county website
Neighborhood: Rutland City
Nearby schools
GreatSchools rating
- NARutland Northeast Primary SchoolGrades: PK-2Distance: 0.9 mi
- 3/10Rutland Middle SchoolGrades: 7-8Distance: 1 mi
- 8/10Rutland Senior High SchoolGrades: 9-12Distance: 1 mi
Schools provided by the listing agent
- Elementary: Rutland Northeast Primary Sch
- Middle: Rutland Middle School
- High: Rutland Senior High School
Source: PrimeMLS. This data may not be complete. We recommend contacting the local school district to confirm school assignments for this home.
Get pre-qualified for a loan
At Zillow Home Loans, we can pre-qualify you in as little as 5 minutes with no impact to your credit score.An equal housing lender. NMLS #10287.


