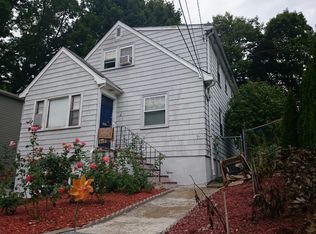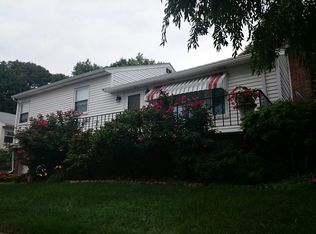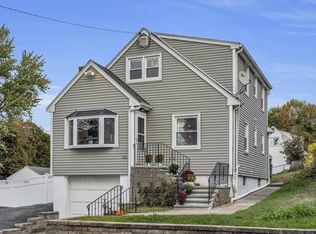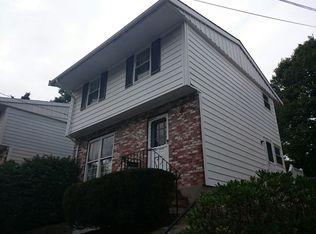Sold for $630,000
$630,000
76 Keystone St, West Roxbury, MA 02132
3beds
1,311sqft
Single Family Residence
Built in 1950
4,063 Square Feet Lot
$642,200 Zestimate®
$481/sqft
$3,659 Estimated rent
Home value
$642,200
$584,000 - $706,000
$3,659/mo
Zestimate® history
Loading...
Owner options
Explore your selling options
What's special
Lovely 3 bedroom home located on a quiet side street. Oak hardwood floors! The living room greets you with a inviting fireplace !Eat in kitchen! Finished heated basement offers a great family or exercise room or a home office! Rear heated sunroom with plenty of windows overlooks the bi-level back yard! Central air conditioning is a big plus! A wonderful home awaits you at a reasonable price!.
Zillow last checked: 8 hours ago
Listing updated: May 14, 2025 at 08:28am
Listed by:
The stevedoug.com Team 617-212-9598,
LAER Realty Partners 617-327-7500,
Steve Morris 617-212-9598
Bought with:
The stevedoug.com Team
LAER Realty Partners
Source: MLS PIN,MLS#: 73289768
Facts & features
Interior
Bedrooms & bathrooms
- Bedrooms: 3
- Bathrooms: 1
- Full bathrooms: 1
Primary bedroom
- Level: First
Bedroom 2
- Level: First
Bedroom 3
- Level: First
Primary bathroom
- Features: No
Bathroom 1
- Features: Bathroom - Full
- Level: First
Family room
- Level: Basement
Kitchen
- Level: First
Living room
- Level: First
Heating
- Baseboard, Natural Gas, Electric
Cooling
- Central Air
Appliances
- Included: Gas Water Heater, Range, Dishwasher
Features
- Sun Room
- Flooring: Tile, Laminate, Hardwood
- Windows: Insulated Windows
- Basement: Full,Partially Finished,Bulkhead,Concrete
- Number of fireplaces: 1
Interior area
- Total structure area: 1,311
- Total interior livable area: 1,311 sqft
- Finished area above ground: 1,311
- Finished area below ground: 207
Property
Parking
- Total spaces: 1
- Parking features: Under, Paved Drive, Off Street
- Attached garage spaces: 1
- Has uncovered spaces: Yes
Accessibility
- Accessibility features: No
Features
- Patio & porch: Deck - Wood, Patio
- Exterior features: Deck - Wood, Patio, Rain Gutters, Fenced Yard
- Fencing: Fenced
Lot
- Size: 4,063 sqft
- Features: Sloped
Details
- Parcel number: W:20 P:09735 S:000,1435875
- Zoning: R1
Construction
Type & style
- Home type: SingleFamily
- Architectural style: Ranch
- Property subtype: Single Family Residence
Materials
- Frame
- Foundation: Concrete Perimeter
- Roof: Shingle
Condition
- Year built: 1950
Utilities & green energy
- Electric: Circuit Breakers, 100 Amp Service
- Sewer: Public Sewer
- Water: Public
Community & neighborhood
Community
- Community features: Public Transportation, Shopping, Walk/Jog Trails, Golf, Conservation Area, Highway Access, Public School, T-Station
Location
- Region: West Roxbury
Other
Other facts
- Listing terms: Contract
Price history
| Date | Event | Price |
|---|---|---|
| 12/16/2024 | Sold | $630,000+1.6%$481/sqft |
Source: MLS PIN #73289768 Report a problem | ||
| 10/10/2024 | Contingent | $619,900$473/sqft |
Source: MLS PIN #73289768 Report a problem | ||
| 10/8/2024 | Price change | $619,900-3.1%$473/sqft |
Source: MLS PIN #73289768 Report a problem | ||
| 9/13/2024 | Listed for sale | $639,900+80.3%$488/sqft |
Source: MLS PIN #73289768 Report a problem | ||
| 12/1/2004 | Sold | $355,000$271/sqft |
Source: Public Record Report a problem | ||
Public tax history
| Year | Property taxes | Tax assessment |
|---|---|---|
| 2025 | $7,072 +18.6% | $610,700 +11.6% |
| 2024 | $5,963 +1.5% | $547,100 |
| 2023 | $5,876 +8.6% | $547,100 +10% |
Find assessor info on the county website
Neighborhood: West Roxbury
Nearby schools
GreatSchools rating
- 5/10Kilmer K-8 SchoolGrades: PK-8Distance: 0.2 mi
- 5/10William H Ohrenberger SchoolGrades: 3-8Distance: 1 mi
Get a cash offer in 3 minutes
Find out how much your home could sell for in as little as 3 minutes with a no-obligation cash offer.
Estimated market value$642,200
Get a cash offer in 3 minutes
Find out how much your home could sell for in as little as 3 minutes with a no-obligation cash offer.
Estimated market value
$642,200



