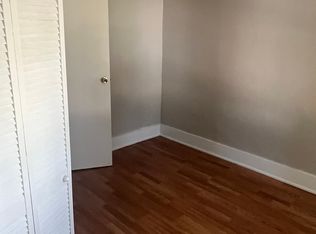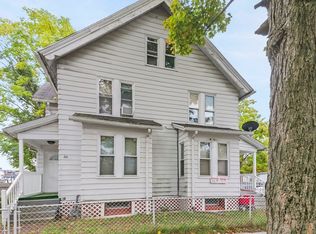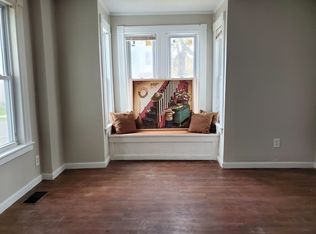Large colonial style home with 6 rooms, 3 bedrooms, 1.5 baths looking for a new owner to make beautiful again. Hardwood flooring and beautiful wood work. Oversized garage for car enthusiasts with fenced in yard. Currently dining room is being used as living room and living room is being used as 4th bedroom. Property is being sold in "AS IS" condition.
This property is off market, which means it's not currently listed for sale or rent on Zillow. This may be different from what's available on other websites or public sources.


