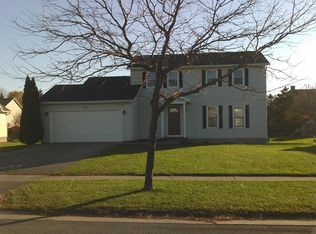Former Model Home Contemporary with Open Two Story Foyer Wood burning stone fireplace in Family Room (brick floor to ceiling) Great Room with high vaulted ceiling/large windows Gas Fireplace with Cherrywood Mantel in Great Room Granite countertops with Travertine Stone Backsplash Stamped concrete front patio Approximate 500 sq ft upper and lower back deck Cedar sided 2.5 car garage with storage area above Finished and heated garage Landscaped property with flowering trees/maple trees and ornamental grasses Contemporary windows throughout 2.5 bath home
This property is off market, which means it's not currently listed for sale or rent on Zillow. This may be different from what's available on other websites or public sources.
