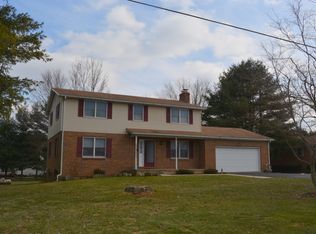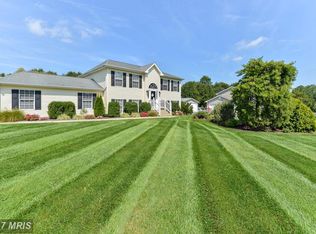Welcome home to 76 Karen Drive! This exceptionally well maintained Colonial located in the highly sought after Chantilly Manor offers 3 bedrooms, 2.5 baths and a 2 car garage with built in peg boards for lots of organizing. The large yard consists of mature landscaping, fire pit, permanent bench, and an inviting back deck featuring built in benches. Step off the deck & relax in the hot tub! This beautiful home offers numerous amenities. Upon entering, you will see the open floor plan of the kitchen & family room, with sliders to the deck. The family room has a pellet stove and built in book cases. Then enter the dining room and living room which has high quality new carpet installed. Great room flow for entertaining. The upper level offers 3 bedrooms and 2 baths. The stunning, spacious master suite features walk in closets. The master bath has a clawfoot tub, separate shower, double vanity and oversized linen closet. The lower level features an amazing fully finished basement which includes a media room with projector & screen, bar, separate sound proof, climate controlled room - perfect for a recording studio/music room, extra room for storage with built in shelving, and yet another room which could easily be a home office. Efficiently heat or cool with the Mini Split heat & air system in the basement. Fresh pain throughout. All within steps to the gorgeous Chesapeake Bay Country Club & Golf course. Close proximity to major highways.
This property is off market, which means it's not currently listed for sale or rent on Zillow. This may be different from what's available on other websites or public sources.


