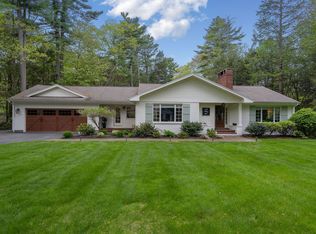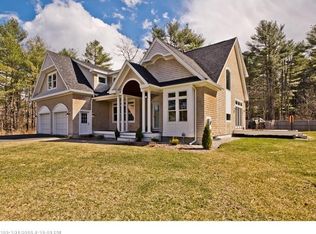Closed
$626,000
76 Johnson Road, Falmouth, ME 04105
3beds
1,872sqft
Single Family Residence
Built in 1970
0.5 Acres Lot
$683,600 Zestimate®
$334/sqft
$3,279 Estimated rent
Home value
$683,600
$636,000 - $738,000
$3,279/mo
Zestimate® history
Loading...
Owner options
Explore your selling options
What's special
Opportunity awaits in this classic ranch-style home, ideally located in Falmouth's highly sought-after seaside community. Just a short walk along tree-lined sidewalks brings you to the iconic Town Landing Market and Maine's largest anchorage. Whether you're looking to moor a boat, launch a kayak, or enjoy the beach, Town Landing's public access to Casco Bay is only half a mile away.
Built in 1970, this home has an eat-in kitchen and a dining room that opens to a newly built rear deck—creating a peaceful, treehouse-like setting overlooking the woods and stream. The family room is warmed by a wood-burning stove and includes a newer heat pump to keep things cool on warmer days. Two comfortably sized bedrooms and a full bath complete the main level.
The walk-out basement offers additional living space, including a full bath with a glass shower, and the opportunity to customize it to your liking—perfect for a home office, gym, or rec room. Recent updates in addition to the newly built open air rear deck include fresh interior and exterior paint, a new roof, an energy-efficient Viessmann natural gas boiler with on-demand hot water, newer windows and kitchen appliances, and a fully upgraded electrical system with an automatic whole-house generator.
Conveniently located just minutes from the town center, this home provides easy access to Falmouth's award-winning schools, shopping, dining, and downtown Portland. Don't miss this opportunity to own in one of Maine's most desirable coastal communities!
Zillow last checked: 8 hours ago
Listing updated: April 09, 2025 at 10:21am
Listed by:
Legacy Properties Sotheby's International Realty
Bought with:
Landing Real Estate
Source: Maine Listings,MLS#: 1609673
Facts & features
Interior
Bedrooms & bathrooms
- Bedrooms: 3
- Bathrooms: 2
- Full bathrooms: 2
Primary bedroom
- Level: First
Bedroom 2
- Level: First
Bedroom 3
- Level: Basement
Family room
- Level: First
Kitchen
- Features: Eat-in Kitchen
- Level: First
Other
- Level: Basement
Sunroom
- Level: First
Heating
- Baseboard, Forced Air, Zoned
Cooling
- Heat Pump
Features
- 1st Floor Bedroom, Bathtub
- Flooring: Tile, Vinyl, Wood
- Basement: Interior Entry,Daylight,Finished,Full
- Number of fireplaces: 1
Interior area
- Total structure area: 1,872
- Total interior livable area: 1,872 sqft
- Finished area above ground: 1,040
- Finished area below ground: 832
Property
Parking
- Parking features: Paved, 1 - 4 Spaces, Carport
- Has carport: Yes
Features
- Patio & porch: Deck
Lot
- Size: 0.50 Acres
- Features: Near Golf Course, Near Public Beach, Near Shopping, Near Turnpike/Interstate, Near Town, Neighborhood, Suburban, Sidewalks
Details
- Additional structures: Shed(s)
- Parcel number: FMTHMU60B011
- Zoning: Residential
- Other equipment: Generator
Construction
Type & style
- Home type: SingleFamily
- Architectural style: Ranch
- Property subtype: Single Family Residence
Materials
- Wood Frame, Shingle Siding, Wood Siding
- Roof: Shingle
Condition
- Year built: 1970
Utilities & green energy
- Electric: Circuit Breakers
- Sewer: Public Sewer
- Water: Public
Community & neighborhood
Security
- Security features: Air Radon Mitigation System
Location
- Region: Falmouth
Price history
| Date | Event | Price |
|---|---|---|
| 4/9/2025 | Sold | $626,000+4.5%$334/sqft |
Source: | ||
| 3/12/2025 | Pending sale | $599,000$320/sqft |
Source: | ||
| 3/10/2025 | Listed for sale | $599,000-6.3%$320/sqft |
Source: | ||
| 12/18/2024 | Listing removed | $639,000$341/sqft |
Source: | ||
| 11/18/2024 | Listed for sale | $639,000+164%$341/sqft |
Source: | ||
Public tax history
| Year | Property taxes | Tax assessment |
|---|---|---|
| 2024 | $5,890 +8.5% | $440,200 +2.5% |
| 2023 | $5,428 +6.1% | $429,400 |
| 2022 | $5,118 +24.6% | $429,400 +78.2% |
Find assessor info on the county website
Neighborhood: 04105
Nearby schools
GreatSchools rating
- 10/10Falmouth Elementary SchoolGrades: K-5Distance: 2.8 mi
- 10/10Falmouth Middle SchoolGrades: 6-8Distance: 2.8 mi
- 9/10Falmouth High SchoolGrades: 9-12Distance: 2.7 mi
Get pre-qualified for a loan
At Zillow Home Loans, we can pre-qualify you in as little as 5 minutes with no impact to your credit score.An equal housing lender. NMLS #10287.
Sell with ease on Zillow
Get a Zillow Showcase℠ listing at no additional cost and you could sell for —faster.
$683,600
2% more+$13,672
With Zillow Showcase(estimated)$697,272

