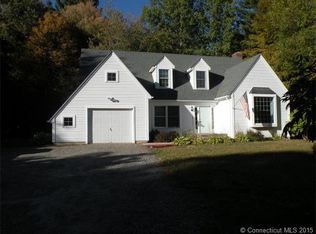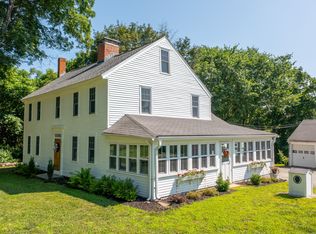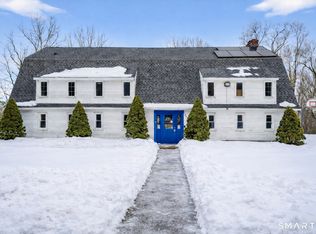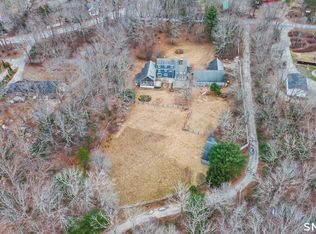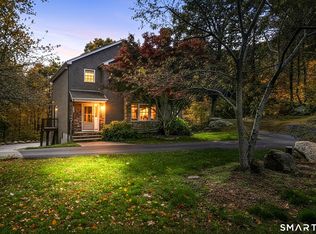Set on a scenic 4.58-acre private lot, this beautifully maintained Cape offers space, comfort, and recent upgrades in a peaceful Canterbury setting. With approximately 2,920 sq ft of living space, the home features 4 bedrooms, 2 full baths, 1 half bath, and a versatile floor plan well suited for both everyday living and entertaining. Recent improvements add tremendous value, including a new 40-year architectural shingle roof, new hot water tanks, and an upgraded in-ground pool that now functions as a salt-water, spa-like retreat during the season-perfect for summer enjoyment and hosting. The home offers generously sized rooms, multiple living areas, and classic New England charm throughout. Surrounded by mature trees and natural beauty, the property provides a true sense of privacy while remaining conveniently located to local amenities and commuter routes. A rare opportunity to own a thoughtfully updated home on nearly five acres, offering both tranquility and functionality. Being sold AS IS Please make appointment and do not drive down driveway.
Under contract
$598,900
76 John Brook Road, Canterbury, CT 06331
4beds
4,706sqft
Est.:
Single Family Residence
Built in 1989
4.58 Acres Lot
$-- Zestimate®
$127/sqft
$-- HOA
What's special
- 44 days |
- 127 |
- 1 |
Likely to sell faster than
Zillow last checked: 8 hours ago
Listing updated: January 17, 2026 at 08:48am
Listed by:
Ronnie Tosoni (401)486-8123,
eXp Realty 866-828-3951
Source: Smart MLS,MLS#: 24145632
Facts & features
Interior
Bedrooms & bathrooms
- Bedrooms: 4
- Bathrooms: 3
- Full bathrooms: 2
- 1/2 bathrooms: 1
Primary bedroom
- Level: Main
Bedroom
- Level: Upper
Bedroom
- Level: Upper
Bedroom
- Level: Upper
Dining room
- Level: Main
Living room
- Level: Main
Heating
- Forced Air, Oil
Cooling
- Ceiling Fan(s), Central Air
Appliances
- Included: Gas Cooktop, Convection Range, Oven, Microwave, Range Hood, Refrigerator, Freezer, Dishwasher, Instant Hot Water, Washer, Dryer, Wine Cooler, Electric Water Heater, Water Heater
- Laundry: Main Level
Features
- Wired for Data
- Doors: Storm Door(s)
- Windows: Storm Window(s)
- Basement: Full,Unfinished,Heated,Storage Space,Walk-Out Access
- Attic: Storage,Floored,Access Via Hatch
- Number of fireplaces: 4
Interior area
- Total structure area: 4,706
- Total interior livable area: 4,706 sqft
- Finished area above ground: 2,920
- Finished area below ground: 1,786
Property
Parking
- Total spaces: 20
- Parking features: Attached, Paved, Off Street, Driveway, Private, Circular Driveway
- Attached garage spaces: 2
- Has uncovered spaces: Yes
Features
- Patio & porch: Wrap Around, Deck
- Has private pool: Yes
- Pool features: Gunite, Salt Water, In Ground
Lot
- Size: 4.58 Acres
- Features: Secluded, Wooded, Level
Details
- Parcel number: 1679968
- Zoning: 1-Fam Res
Construction
Type & style
- Home type: SingleFamily
- Architectural style: Cape Cod
- Property subtype: Single Family Residence
Materials
- Clapboard
- Foundation: Concrete Perimeter
- Roof: Asphalt
Condition
- New construction: No
- Year built: 1989
Utilities & green energy
- Sewer: Septic Tank
- Water: Well
Green energy
- Energy efficient items: Thermostat, Ridge Vents, Doors, Windows
Community & HOA
Community
- Subdivision: Canterbury Green
HOA
- Has HOA: No
Location
- Region: Canterbury
Financial & listing details
- Price per square foot: $127/sqft
- Tax assessed value: $439,200
- Annual tax amount: $7,361
- Date on market: 1/10/2026
Estimated market value
Not available
Estimated sales range
Not available
Not available
Price history
Price history
| Date | Event | Price |
|---|---|---|
| 1/14/2026 | Contingent | $598,900$127/sqft |
Source: eXp Realty #24145632 Report a problem | ||
| 1/14/2026 | Pending sale | $598,900$127/sqft |
Source: | ||
| 1/11/2026 | Listed for sale | $598,900+34.4%$127/sqft |
Source: | ||
| 6/29/2022 | Sold | $445,500-1%$95/sqft |
Source: | ||
| 6/20/2022 | Contingent | $450,000$96/sqft |
Source: | ||
| 5/21/2022 | Listed for sale | $450,000+12.5%$96/sqft |
Source: | ||
| 9/28/2018 | Listing removed | $399,900$85/sqft |
Source: RE/MAX Bell Park Realty #170124257 Report a problem | ||
| 9/12/2018 | Listed for sale | $399,900+112.6%$85/sqft |
Source: RE/MAX Bell Park Realty #170124257 Report a problem | ||
| 5/25/2012 | Sold | $188,100-47.6%$40/sqft |
Source: | ||
| 3/2/2000 | Sold | $359,000$76/sqft |
Source: | ||
Public tax history
Public tax history
| Year | Property taxes | Tax assessment |
|---|---|---|
| 2025 | $7,361 -23.1% | $439,200 +5.5% |
| 2024 | $9,577 +29.8% | $416,400 +29.8% |
| 2023 | $7,381 +0.9% | $320,900 +0.9% |
| 2022 | $7,312 -3% | $317,900 |
| 2021 | $7,541 +5.4% | $317,900 +17.3% |
| 2020 | $7,152 | $270,900 |
| 2019 | $7,152 +0.8% | $270,900 |
| 2018 | $7,098 +6.9% | $270,900 |
| 2017 | $6,637 | $270,900 |
| 2016 | $6,637 | $270,900 |
Find assessor info on the county website
BuyAbility℠ payment
Est. payment
$3,931/mo
Principal & interest
$3088
Property taxes
$843
Climate risks
Neighborhood: 06331
Nearby schools
GreatSchools rating
- 4/10Canterbury Elementary SchoolGrades: PK-4Distance: 4.5 mi
- 7/10Dr. Helen Baldwin Middle SchoolGrades: 5-8Distance: 4.6 mi
Schools provided by the listing agent
- Elementary: Canterbury
Source: Smart MLS. This data may not be complete. We recommend contacting the local school district to confirm school assignments for this home.
