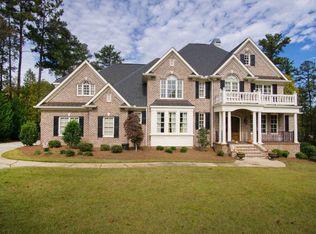Beautiful, custom, high-end home in Macon's most prestigious subdivision with estate size lots. Recent upgrades include new carpeting, new paint, new granite and vanity, plumbing fixtures. Open, trendy floor plan and wonderful ambience make this home another prime listing.
This property is off market, which means it's not currently listed for sale or rent on Zillow. This may be different from what's available on other websites or public sources.

