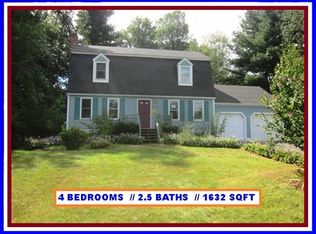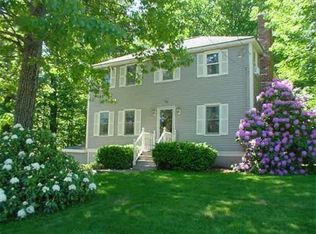Sold for $570,000 on 10/15/25
$570,000
76 Jamestown Rd, Leominster, MA 01453
3beds
1,500sqft
Single Family Residence
Built in 1986
0.34 Acres Lot
$575,800 Zestimate®
$380/sqft
$2,815 Estimated rent
Home value
$575,800
$530,000 - $628,000
$2,815/mo
Zestimate® history
Loading...
Owner options
Explore your selling options
What's special
Discover your dream home in Jamestown Commons! This beautifully maintained residence offers hardwood floors throughout the dining room, living room, and hall, filling the space with warmth and character. Gather in the fireplaced living room with soaring vaulted ceilings, or enjoy the finished basement complete with a pellet stove and cozy family room. The dining area opens to a two-tiered deck, perfect for entertaining while overlooking your private backyard. Energy-conscious buyers will love the solar panels that keep utility costs low. Nestled in a sought-after, family-friendly neighborhood just minutes from the highway, medical center, and amenities, this turnkey home blends comfort, efficiency, and convenience. Move right in and start enjoying the lifestyle you’ve been waiting for!
Zillow last checked: 8 hours ago
Listing updated: October 15, 2025 at 11:48am
Listed by:
Derek Young 857-249-5131,
Cameron Real Estate Group 781-486-3180
Bought with:
Karen Shattuck
Lamacchia Realty, Inc.
Source: MLS PIN,MLS#: 73420232
Facts & features
Interior
Bedrooms & bathrooms
- Bedrooms: 3
- Bathrooms: 2
- Full bathrooms: 2
Primary bedroom
- Features: Ceiling Fan(s), Closet, Flooring - Wall to Wall Carpet, Window(s) - Picture
- Level: First
Bedroom 2
- Features: Ceiling Fan(s), Closet, Flooring - Wall to Wall Carpet, Window(s) - Picture
- Level: First
Bedroom 3
- Features: Ceiling Fan(s), Closet, Flooring - Wall to Wall Carpet, Window(s) - Bay/Bow/Box
- Level: First
Bathroom 1
- Features: Bathroom - Full
- Level: First
Bathroom 2
- Features: Bathroom - Full, Dryer Hookup - Electric, Washer Hookup
- Level: Basement
Dining room
- Features: Cathedral Ceiling(s), Flooring - Hardwood, Window(s) - Picture, Balcony / Deck, Deck - Exterior
- Level: Main,First
Family room
- Features: Flooring - Stone/Ceramic Tile
- Level: Basement
Kitchen
- Features: Skylight, Flooring - Stone/Ceramic Tile, Window(s) - Bay/Bow/Box, Dining Area, Countertops - Stone/Granite/Solid, Breakfast Bar / Nook, Open Floorplan, Wine Chiller, Peninsula, Lighting - Overhead
- Level: Main,First
Living room
- Features: Cathedral Ceiling(s), Ceiling Fan(s), Flooring - Hardwood, Window(s) - Bay/Bow/Box, Open Floorplan
- Level: Main,First
Heating
- Baseboard, Oil
Cooling
- Window Unit(s)
Appliances
- Laundry: Electric Dryer Hookup, Washer Hookup, In Basement
Features
- Flooring: Wood, Tile, Carpet
- Doors: Insulated Doors
- Windows: Insulated Windows
- Basement: Full,Finished,Interior Entry,Garage Access
- Number of fireplaces: 1
- Fireplace features: Living Room
Interior area
- Total structure area: 1,500
- Total interior livable area: 1,500 sqft
- Finished area above ground: 1,178
- Finished area below ground: 322
Property
Parking
- Total spaces: 6
- Parking features: Attached, Under, Garage Door Opener, Storage, Paved Drive, Off Street, Paved
- Attached garage spaces: 2
- Has uncovered spaces: Yes
Features
- Patio & porch: Porch, Deck
- Exterior features: Porch, Deck, Rain Gutters, Storage
Lot
- Size: 0.34 Acres
- Features: Cleared, Level
Details
- Parcel number: M:0549 B:0154 L:0000,1588871
- Zoning: Res
Construction
Type & style
- Home type: SingleFamily
- Architectural style: Split Entry
- Property subtype: Single Family Residence
Materials
- Frame
- Foundation: Concrete Perimeter
- Roof: Shingle
Condition
- Year built: 1986
Utilities & green energy
- Electric: Circuit Breakers, 100 Amp Service
- Sewer: Public Sewer
- Water: Public
- Utilities for property: for Electric Range, for Electric Dryer, Washer Hookup
Green energy
- Energy generation: Solar
Community & neighborhood
Community
- Community features: Shopping, Park, Medical Facility, Bike Path, Highway Access, Public School
Location
- Region: Leominster
Other
Other facts
- Road surface type: Paved
Price history
| Date | Event | Price |
|---|---|---|
| 10/15/2025 | Sold | $570,000+0%$380/sqft |
Source: MLS PIN #73420232 | ||
| 9/3/2025 | Price change | $569,999-2.6%$380/sqft |
Source: MLS PIN #73420232 | ||
| 8/20/2025 | Listed for sale | $584,999+7.3%$390/sqft |
Source: MLS PIN #73420232 | ||
| 6/26/2024 | Sold | $545,000+9%$363/sqft |
Source: MLS PIN #73220774 | ||
| 4/24/2024 | Contingent | $499,900$333/sqft |
Source: MLS PIN #73220774 | ||
Public tax history
| Year | Property taxes | Tax assessment |
|---|---|---|
| 2025 | $6,629 +2.9% | $472,500 +6.4% |
| 2024 | $6,445 +2.8% | $444,200 +10.1% |
| 2023 | $6,270 +4.7% | $403,500 +11.6% |
Find assessor info on the county website
Neighborhood: 01453
Nearby schools
GreatSchools rating
- 9/10Fall Brook Elementary SchoolGrades: K-5Distance: 0.8 mi
- 4/10Samoset SchoolGrades: 6-8Distance: 0.8 mi
- 5/10Leominster Senior High SchoolGrades: 9-12Distance: 3 mi
Schools provided by the listing agent
- Elementary: Fallbrook
- Middle: Samoset
- High: Leominster
Source: MLS PIN. This data may not be complete. We recommend contacting the local school district to confirm school assignments for this home.

Get pre-qualified for a loan
At Zillow Home Loans, we can pre-qualify you in as little as 5 minutes with no impact to your credit score.An equal housing lender. NMLS #10287.
Sell for more on Zillow
Get a free Zillow Showcase℠ listing and you could sell for .
$575,800
2% more+ $11,516
With Zillow Showcase(estimated)
$587,316
