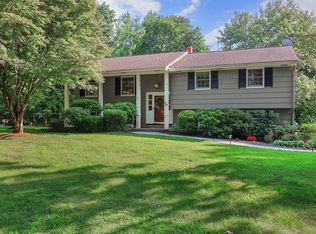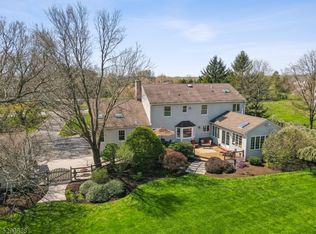Nestled on an acre+ of park like property this updated split style home offers a sunny open layout and 4 separate levels of living space including a bedroom with adjoining bath on the ground floor. Hdwd floors adorn most of the home including the updated eat -in kitchen illuminated by the skylight. Newer sliders take you to the screened in porch which overlooks the tranquil backyard. This property is ideally located in a top 1% school district within 20 minutes of downtown Princeton and the University, a short drive to NYC transportation and for the nature lover: a short walk to Montgomery Park. Most of the working systems and appliances have been replaced including the roof and septic system so all you have to do is move in and enjoy! This property is eligible for 100% Financing through the USDA!
This property is off market, which means it's not currently listed for sale or rent on Zillow. This may be different from what's available on other websites or public sources.

