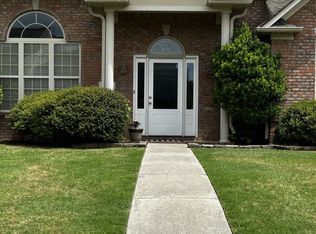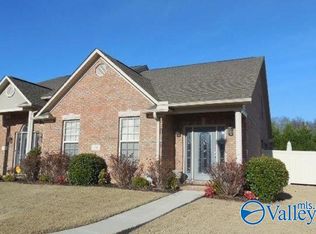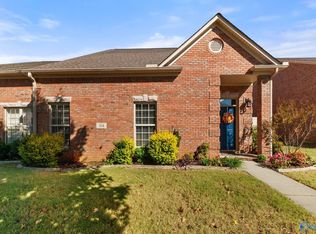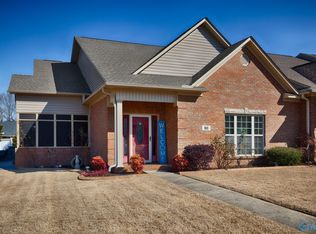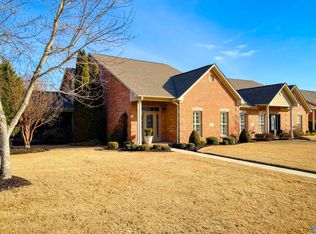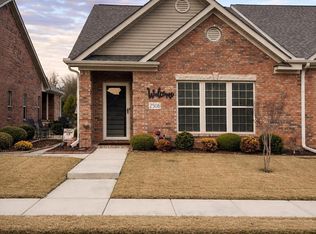Beautifully Maintained Townhome! Step inside this immaculate 3 bedroom, 3 bath townhome featuring tall ceilings in the living room and a stunning rock gas fireplace as the centerpiece. You’ll love the detailed trim work throughout, granite countertops, and brand-new appliances. A new roof adds peace of mind, and every inch of this home has been kept in pristine condition. Move-in ready and absolutely gorgeous—this one won’t last long!
For sale
Price cut: $6K (12/18)
$323,000
76 Jackson Way, Decatur, AL 35603
3beds
2,160sqft
Est.:
Townhouse
Built in 2008
-- sqft lot
$318,500 Zestimate®
$150/sqft
$55/mo HOA
What's special
New roofBrand-new appliancesGranite countertops
- 66 days |
- 192 |
- 1 |
Zillow last checked: 8 hours ago
Listing updated: December 19, 2025 at 05:05am
Listed by:
Stephanie Jones 256-466-3392,
RE/MAX Platinum
Source: ValleyMLS,MLS#: 21905038
Tour with a local agent
Facts & features
Interior
Bedrooms & bathrooms
- Bedrooms: 3
- Bathrooms: 3
- Full bathrooms: 2
- 1/2 bathrooms: 1
Rooms
- Room types: Master Bedroom, Living Room, Bedroom 2, Dining Room, Bedroom 3, Kitchen, Laundry
Primary bedroom
- Features: 10’ + Ceiling, Ceiling Fan(s), Crown Molding, Smooth Ceiling, Wood Floor, Walk-In Closet(s)
- Level: First
- Area: 260
- Dimensions: 13 x 20
Bedroom 2
- Features: Ceiling Fan(s), Crown Molding, Smooth Ceiling, Wood Floor, Walk-In Closet(s)
- Level: Second
- Area: 169
- Dimensions: 13 x 13
Bedroom 3
- Features: Ceiling Fan(s), Crown Molding, Smooth Ceiling, Wood Floor, Walk-In Closet(s)
- Level: Second
- Area: 169
- Dimensions: 13 x 13
Dining room
- Features: 9’ Ceiling, Smooth Ceiling, Wood Floor
- Level: First
- Area: 169
- Dimensions: 13 x 13
Kitchen
- Features: 9’ Ceiling, Crown Molding, Granite Counters, Pantry, Smooth Ceiling, Tile
- Level: First
- Area: 169
- Dimensions: 13 x 13
Living room
- Features: 12’ Ceiling, Ceiling Fan(s), Crown Molding, Fireplace, Recessed Lighting, Smooth Ceiling, Wood Floor
- Level: First
- Area: 468
- Dimensions: 18 x 26
Laundry room
- Level: First
- Area: 54
- Dimensions: 6 x 9
Heating
- Central 2
Cooling
- Central 2
Features
- Has basement: No
- Has fireplace: Yes
- Fireplace features: Gas Log
Interior area
- Total interior livable area: 2,160 sqft
Property
Parking
- Parking features: Garage-Two Car
Features
- Levels: One and One Half
- Stories: 1
Details
- Parcel number: 12 01 11 0 002 144.000
Construction
Type & style
- Home type: Townhouse
- Property subtype: Townhouse
Materials
- Foundation: Slab
Condition
- New construction: No
- Year built: 2008
Utilities & green energy
- Sewer: Public Sewer
- Water: Public
Community & HOA
Community
- Subdivision: The Glens At Burningtree
HOA
- Has HOA: Yes
- HOA fee: $660 annually
- HOA name: Jeff Suggs
Location
- Region: Decatur
Financial & listing details
- Price per square foot: $150/sqft
- Tax assessed value: $243,200
- Annual tax amount: $1,819
- Date on market: 12/3/2025
Estimated market value
$318,500
$303,000 - $334,000
$1,965/mo
Price history
Price history
| Date | Event | Price |
|---|---|---|
| 12/18/2025 | Price change | $323,000-1.8%$150/sqft |
Source: | ||
| 12/3/2025 | Listed for sale | $329,000+9.7%$152/sqft |
Source: | ||
| 6/25/2024 | Sold | $299,900$139/sqft |
Source: | ||
| 5/28/2024 | Pending sale | $299,900$139/sqft |
Source: | ||
| 5/15/2024 | Price change | $299,900-4.8%$139/sqft |
Source: | ||
Public tax history
Public tax history
| Year | Property taxes | Tax assessment |
|---|---|---|
| 2024 | $1,819 -1% | $48,640 -1% |
| 2023 | $1,838 +7.3% | $49,140 +7.3% |
| 2022 | $1,712 +16.1% | $45,780 +16.1% |
Find assessor info on the county website
BuyAbility℠ payment
Est. payment
$1,830/mo
Principal & interest
$1570
Home insurance
$113
Other costs
$147
Climate risks
Neighborhood: 35603
Nearby schools
GreatSchools rating
- 10/10Priceville Jr High SchoolGrades: 5-8Distance: 1.1 mi
- 6/10Priceville High SchoolGrades: 9-12Distance: 1.8 mi
- 10/10Priceville Elementary SchoolGrades: PK-5Distance: 2.1 mi
Schools provided by the listing agent
- Elementary: Priceville
- Middle: Priceville
- High: Priceville High School
Source: ValleyMLS. This data may not be complete. We recommend contacting the local school district to confirm school assignments for this home.
- Loading
- Loading
