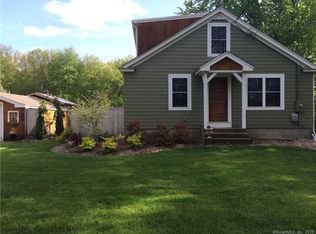Welcome Home ~ there is no reason to leave Entertainers paradise....or your own private oasis in this stunning country setting. Enter the front door into the marble foyer. Main floor primary bedroom includes en suite w dual vanity, whirlpool tub and rain head glass shower. The extra large walk in closet boasts room for all your needs, an additional hidden room for off season storage or a place to keep valuables. Vaulted ceilings in the kitchen, open floor plan to the great room with cathedral ceilings, stone and propane fireplace. Look out onto your private patio, pool and hot tub, enjoy a night outside looking at the stars by the fire pit. Meticulously maintained landscaping with lovely grounds including a vegetable garden and multiple areas to sit and gather. Three bedrooms upstairs, one with and en suite. Large 3 car garage with finished bonus room above, can be used for an office, exercise or play. Unfinished basement for additional storage.
This property is off market, which means it's not currently listed for sale or rent on Zillow. This may be different from what's available on other websites or public sources.

