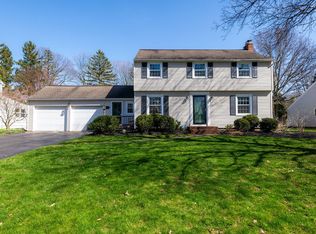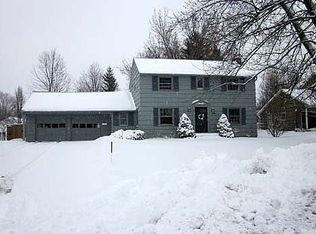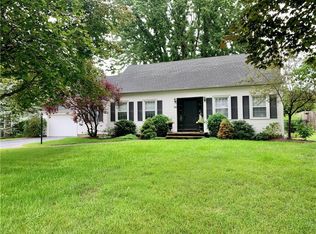Just listed! This 4bed/2.5 bath Colonial is nestled in a quiet neighborhood that is just minutes from the heart of Brighton! With meticulous landscaping that surrounds you, this home has gorgeous curb appeal! Inside you have the charm and sophistication of an older home, but with $115k worth of upgrades! Some major projects to mention: tear-off roof replacement in 2011, all new mechanics within the last 5 years, and numerous cosmetic renovations that are simply stunning. A spacious open floor plan allows for easy entertaining with the large eat-in kitchen/family room combo. The kitchen features granite counter tops, s/s appliances, recessed lighting, and matching brushed nickel hardware, and numerous windows and skylights allow for an unlimited amount of natural sunlight to filter into the family room. With a finished basement/rec room, a spacious master suite, and gorgeous backyard patio this home encompasses everything you could need and is move-in ready!
This property is off market, which means it's not currently listed for sale or rent on Zillow. This may be different from what's available on other websites or public sources.


