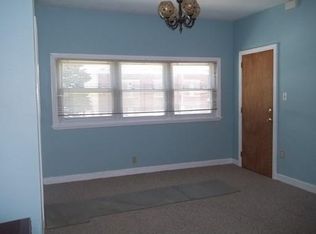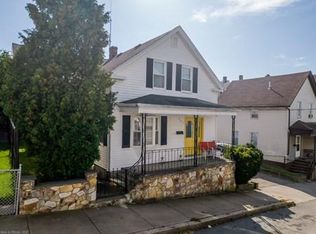Private & Lg 2 Family home with fin.3rd level,accessible from a pristine Oak staircase in Liv. Rm on 2nd Flr.Both appts.very spacious and ea.with xtra closets.In addition to the listed number of bdrms,the 1st Lvl has a Den being used as a bedroom at this time (closet avlbl. just not in room).The loft above the 2nd Flr with 5 skylights,also offers a Den,a bedroom with 2 cupboard like closets,and a space that is being used as a family/game Rm. Ea.unit is move in ready and in great condition.The large kitchens allow you plenty of room and counter space to move around comfortably.2nd level was remodeled more recently,has new hrdwd floors,Oak kitchen cabinets w/built in microwave and yes ''a dishwasher''. Washer/Dryer in bsmt. New 30/40 yr Roof shingles done 2 yrs ago and new electric about 4 yrs ago. The home is set back from the road and it's yard is very tranquil with plenty of greenery,a couple diff. sitting areas with shade provided by the beautifully positioned grapevines.
This property is off market, which means it's not currently listed for sale or rent on Zillow. This may be different from what's available on other websites or public sources.

