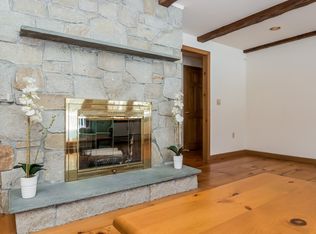Sold for $799,000 on 08/30/24
$799,000
76 Holly Ridge Drive, Sandwich, MA 02563
3beds
1,944sqft
Single Family Residence
Built in 1985
0.66 Acres Lot
$834,400 Zestimate®
$411/sqft
$3,825 Estimated rent
Home value
$834,400
$751,000 - $935,000
$3,825/mo
Zestimate® history
Loading...
Owner options
Explore your selling options
What's special
A private retreat! A coastal lifestyle! A golfer's dream! This move-in ready, charming 3-bedroom, 2.5-bathroom home is a hidden gem nestled within the sought-after Holly Ridge neighborhood. One of the standout features of this home is its close proximity to two golf courses, including frontage on the picturesque 18th hole of The Ridge Club, a private golf course. The Holly Ridge Golf Course is also nearby, catering to golf enthusiasts and offering a delightful recreational option for residents. From the expansive deck encircled by mature plantings and an irrigation system, enjoy this property's serene setting - a backdrop for outdoor activities, gatherings, barbecues, and relaxation. Step inside to be greeted by a warm and inviting ambiance; gleaming hardwood floors and Andersen windows throughout create a bright and airy atmosphere. The main floor features an open floor plan with a beamed, cathedral ceiling and a wood-burning fireplace in the living room. The updated kitchen with an island offers a seamless flow into the living room, making it ideal for entertaining, and it features a Pella slider to the deck and backyard. A guest bathroom, a den or home office, and a bedroom complete the first floor. On the second floor, there are two ensuite bedrooms plus a family room. The 3 renovated bathrooms look brand new. With central air and a Navian tankless hot water heater, comfort and convenience are delivered. Down a winding driveway, this contemporary Cape-style home presents a wonderful opportunity to embrace a lifestyle of coastal living, convenience, leisure, and fun. The possibilities are endless. Passing 3-bedroom Title V. Buyer/buyer's agent to verify all herein.
Zillow last checked: 8 hours ago
Listing updated: September 09, 2024 at 08:26pm
Listed by:
Karen M Rezendes 203-885-3864,
Kinlin Grover Compass
Bought with:
Member Non
cci.unknownoffice
Source: CCIMLS,MLS#: 22402052
Facts & features
Interior
Bedrooms & bathrooms
- Bedrooms: 3
- Bathrooms: 3
- Full bathrooms: 2
- 1/2 bathrooms: 1
- Main level bathrooms: 1
Primary bedroom
- Description: Flooring: Wood
- Features: Walk-In Closet(s), Recessed Lighting, Ceiling Fan(s)
- Level: Second
Bedroom 2
- Description: Flooring: Wood
- Features: Bedroom 2, Closet, Private Full Bath
- Level: Second
Bedroom 3
- Description: Flooring: Wood
- Features: Bedroom 3, Shared Half Bath, Closet
- Level: First
Primary bathroom
- Features: Private Full Bath
Kitchen
- Description: Countertop(s): Granite,Flooring: Wood,Stove(s): Electric
- Features: Kitchen, Kitchen Island
- Level: First
Living room
- Description: Fireplace(s): Wood Burning,Flooring: Wood
- Features: Living Room, Beamed Ceilings, Cathedral Ceiling(s), Recessed Lighting
- Level: First
Heating
- Forced Air
Cooling
- Central Air
Appliances
- Included: Dishwasher, Refrigerator, Gas Water Heater
- Laundry: Laundry Room, In Basement
Features
- Flooring: Hardwood, Tile
- Windows: Skylight(s)
- Basement: Bulkhead Access,Interior Entry,Full
- Number of fireplaces: 1
- Fireplace features: Wood Burning
Interior area
- Total structure area: 1,944
- Total interior livable area: 1,944 sqft
Property
Parking
- Total spaces: 8
- Parking features: Garage - Attached, Open
- Attached garage spaces: 2
- Has uncovered spaces: Yes
Features
- Stories: 1
- Exterior features: Private Yard, Underground Sprinkler, Garden
- Has view: Yes
- View description: Golf Course
- Frontage type: Golf Course
Lot
- Size: 0.66 Acres
- Features: Shopping, House of Worship, Near Golf Course
Details
- Parcel number: 91580
- Zoning: R2
- Special conditions: None
Construction
Type & style
- Home type: SingleFamily
- Property subtype: Single Family Residence
Materials
- Shingle Siding
- Foundation: Concrete Perimeter
- Roof: Asphalt, Pitched
Condition
- Updated/Remodeled, Actual
- New construction: No
- Year built: 1985
- Major remodel year: 2016
Utilities & green energy
- Sewer: Septic Tank
- Water: Well
Community & neighborhood
Community
- Community features: Golf
Location
- Region: Sandwich
- Subdivision: Holly Ridge
Other
Other facts
- Listing terms: Conventional
- Road surface type: Paved
Price history
| Date | Event | Price |
|---|---|---|
| 8/30/2024 | Sold | $799,000$411/sqft |
Source: | ||
| 6/26/2024 | Contingent | $799,000$411/sqft |
Source: MLS PIN #73235505 Report a problem | ||
| 6/26/2024 | Pending sale | $799,000$411/sqft |
Source: | ||
| 6/10/2024 | Price change | $799,000-5.9%$411/sqft |
Source: | ||
| 5/16/2024 | Listed for sale | $849,000+471.7%$437/sqft |
Source: MLS PIN #73235505 Report a problem | ||
Public tax history
| Year | Property taxes | Tax assessment |
|---|---|---|
| 2025 | $7,128 +3.6% | $674,400 +5.8% |
| 2024 | $6,882 +2.4% | $637,200 +9% |
| 2023 | $6,721 +4.5% | $584,400 +19.6% |
Find assessor info on the county website
Neighborhood: 02563
Nearby schools
GreatSchools rating
- 9/10Oak Ridge SchoolGrades: 3-6Distance: 2.8 mi
- 6/10Sandwich Middle High SchoolGrades: 7-12Distance: 4 mi
- NAForestdale SchoolGrades: PK-2Distance: 3 mi
Schools provided by the listing agent
- District: Sandwich
Source: CCIMLS. This data may not be complete. We recommend contacting the local school district to confirm school assignments for this home.

Get pre-qualified for a loan
At Zillow Home Loans, we can pre-qualify you in as little as 5 minutes with no impact to your credit score.An equal housing lender. NMLS #10287.
Sell for more on Zillow
Get a free Zillow Showcase℠ listing and you could sell for .
$834,400
2% more+ $16,688
With Zillow Showcase(estimated)
$851,088