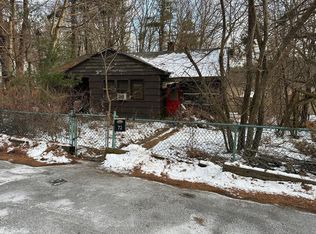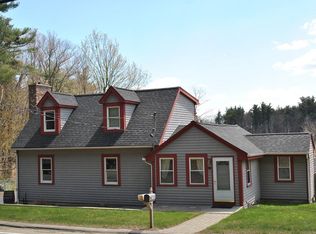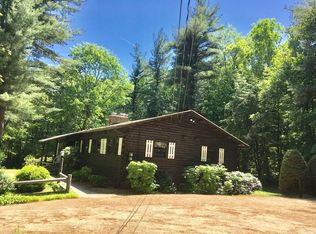Beautiful 10 room, 4 bedroom, 3 bath cape set up as a two family or large single family set back on gorgeous landscaped 1.28 acre lot! Main floor features cabinet-packed kitchen, freshly painted walls, stainless steel appliances and fixtures, charming breakfast nook, large formal dining room with fireplace, perfect for the holidays or meals by the fire, spacious living room with hardwood floors and 2nd fireplace, den/office/playroom and first floor bath with shower. Second floor features 3 bedrooms, full bath and separate laundry room complete with washer/dryer and new modern laminate plank flooring. Off the main house you will find an adorable in-law/accessory apartment set-up with separate entrance, fully applianced eat-in kitchen, living room with built-ins, bedroom and full bath. Exterior features beautiful landscaped lawns, newly updated deck, patio area, gorgeous gardens, beach volley ball court and plenty of room to park the toys!
This property is off market, which means it's not currently listed for sale or rent on Zillow. This may be different from what's available on other websites or public sources.


