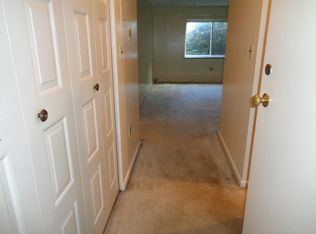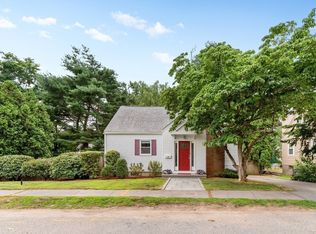Sold for $1,500,000
$1,500,000
76 Hoitt Rd, Belmont, MA 02478
4beds
1,847sqft
Single Family Residence
Built in 1951
6,937 Square Feet Lot
$1,517,400 Zestimate®
$812/sqft
$4,087 Estimated rent
Home value
$1,517,400
$1.40M - $1.65M
$4,087/mo
Zestimate® history
Loading...
Owner options
Explore your selling options
What's special
METICULOUSLY MAINTAINED EXPANDED CAPE IN HIGHLY DESIRED WINN BROOK NEIGHBORHOOD. Located on a large corner lot this home has had many recent updates. 2023 Kitchen renovation with Quartz counters, designer cabinets, stainless steel appliances, custom pantry, and enormous island for hosting! The first floor has an open floor plan with spacious family room, dining area overlooking the fenced in yard, and fireplaced sitting area at the front entrance. Two spacious bedrooms and a full bath complete the first level. Second level offers two generously sized bedrooms and an expanded renovated full bath. Unfinished basement is used as playroom with plenty of dry storage. Updates include, NEW HARVEY WINDOWS, NEW HVAC SYSTEM, UPDATED 200 AMP ELECTRICAL, NEW SHED, and much more! As close as you can get to the Winn Brook Elementary school and popular Joey's park. Easy access to the commuter rail, Alewife, Route 2, and Belmont Center.
Zillow last checked: 8 hours ago
Listing updated: December 17, 2024 at 08:02am
Listed by:
Mike DeStefano 781-929-4921,
Coldwell Banker Realty - Waltham 781-893-0808
Bought with:
Jingzhou Li
Cypress Realty, LLC
Source: MLS PIN,MLS#: 73308076
Facts & features
Interior
Bedrooms & bathrooms
- Bedrooms: 4
- Bathrooms: 2
- Full bathrooms: 2
Primary bedroom
- Features: Flooring - Hardwood
- Level: First
- Area: 144
- Dimensions: 12 x 12
Bedroom 2
- Features: Flooring - Hardwood
- Level: First
- Area: 132
- Dimensions: 12 x 11
Bedroom 3
- Features: Flooring - Hardwood
- Level: Second
- Area: 216
- Dimensions: 18 x 12
Bedroom 4
- Features: Flooring - Hardwood
- Level: Second
- Area: 144
- Dimensions: 12 x 12
Primary bathroom
- Features: No
Bathroom 1
- Features: Bathroom - Full, Bathroom - Tiled With Tub, Flooring - Stone/Ceramic Tile
- Level: First
- Area: 40
- Dimensions: 8 x 5
Bathroom 2
- Features: Bathroom - Full, Bathroom - Tiled With Tub, Flooring - Stone/Ceramic Tile
- Level: Second
- Area: 35
- Dimensions: 7 x 5
Dining room
- Features: Flooring - Hardwood
- Level: First
- Area: 112
- Dimensions: 14 x 8
Family room
- Features: Flooring - Hardwood
- Level: First
- Area: 360
- Dimensions: 30 x 12
Kitchen
- Features: Flooring - Hardwood
- Level: First
- Area: 255
- Dimensions: 17 x 15
Living room
- Features: Flooring - Hardwood
- Level: First
- Area: 315
- Dimensions: 21 x 15
Heating
- Forced Air
Cooling
- Central Air
Appliances
- Included: Electric Water Heater, Range, Dishwasher, Disposal, Microwave, Refrigerator, Washer, Dryer
- Laundry: In Basement, Electric Dryer Hookup
Features
- Flooring: Hardwood
- Windows: Insulated Windows
- Basement: Full
- Number of fireplaces: 1
Interior area
- Total structure area: 1,847
- Total interior livable area: 1,847 sqft
Property
Parking
- Total spaces: 2
- Parking features: Paved Drive, Off Street
- Uncovered spaces: 2
Features
- Patio & porch: Screened, Deck, Patio
- Exterior features: Porch - Screened, Deck, Patio, Storage, Fenced Yard
- Fencing: Fenced
Lot
- Size: 6,937 sqft
- Features: Corner Lot, Level
Details
- Parcel number: M:37 P:000119 S:,360832
- Zoning: SC
Construction
Type & style
- Home type: SingleFamily
- Architectural style: Cape
- Property subtype: Single Family Residence
Materials
- Frame
- Foundation: Concrete Perimeter
- Roof: Shingle
Condition
- Year built: 1951
Utilities & green energy
- Electric: 200+ Amp Service
- Sewer: Public Sewer
- Water: Public
- Utilities for property: for Gas Range, for Electric Dryer
Community & neighborhood
Community
- Community features: Public Transportation, Shopping, Tennis Court(s), Park, Golf, Medical Facility, Bike Path, Conservation Area, Highway Access, House of Worship, Private School, Public School, T-Station, University
Location
- Region: Belmont
- Subdivision: Winn Brook
Price history
| Date | Event | Price |
|---|---|---|
| 12/17/2024 | Sold | $1,500,000+1.7%$812/sqft |
Source: MLS PIN #73308076 Report a problem | ||
| 11/4/2024 | Contingent | $1,475,000$799/sqft |
Source: MLS PIN #73308076 Report a problem | ||
| 10/31/2024 | Listed for sale | $1,475,000+43.2%$799/sqft |
Source: MLS PIN #73308076 Report a problem | ||
| 4/27/2020 | Sold | $1,030,000+3%$558/sqft |
Source: Public Record Report a problem | ||
| 1/2/2020 | Listing removed | $3,300$2/sqft |
Source: Leading Edge Real Estate #72562460 Report a problem | ||
Public tax history
| Year | Property taxes | Tax assessment |
|---|---|---|
| 2025 | $12,620 +3.4% | $1,108,000 -4.2% |
| 2024 | $12,207 -4.8% | $1,156,000 +1.3% |
| 2023 | $12,825 +10.9% | $1,141,000 +14.1% |
Find assessor info on the county website
Neighborhood: 02478
Nearby schools
GreatSchools rating
- 7/10Winn Brook SchoolGrades: K-4Distance: 0.1 mi
- 8/10Winthrop L Chenery Middle SchoolGrades: 5-8Distance: 0.8 mi
- 10/10Belmont High SchoolGrades: 9-12Distance: 0.3 mi
Schools provided by the listing agent
- Elementary: Winn Brook
- Middle: Chenery
- High: Bhs
Source: MLS PIN. This data may not be complete. We recommend contacting the local school district to confirm school assignments for this home.
Get a cash offer in 3 minutes
Find out how much your home could sell for in as little as 3 minutes with a no-obligation cash offer.
Estimated market value$1,517,400
Get a cash offer in 3 minutes
Find out how much your home could sell for in as little as 3 minutes with a no-obligation cash offer.
Estimated market value
$1,517,400

