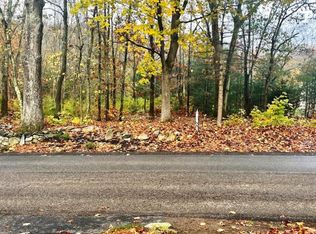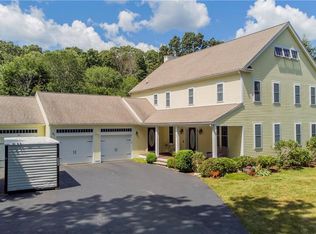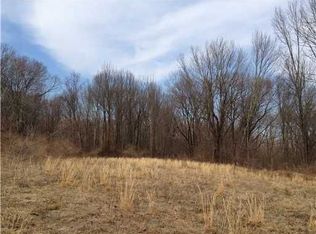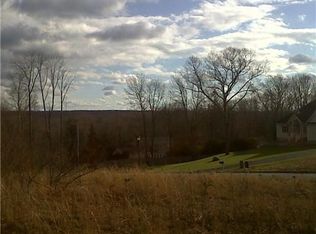Sold for $795,000
$795,000
76 Hillside Rd, Cumberland, RI 02864
3beds
2,982sqft
Single Family Residence
Built in 1980
0.57 Acres Lot
$828,800 Zestimate®
$267/sqft
$3,707 Estimated rent
Home value
$828,800
$738,000 - $937,000
$3,707/mo
Zestimate® history
Loading...
Owner options
Explore your selling options
What's special
Welcome to 76 Hillside Road….Located in Arnold Mills just steps away from Community School, this stunning One Owner 3-4 Bed Gambrel Colonial is ready for its next owner. Situated on over a Half Acre Lot, this home boasts plenty of living space both inside and outside. Upon entry, you are greeted with Hardwood Flooring spanning the majority of the first level. On the First Level you will find an Impressive Great Room w/ Cathedral Ceiling, Skylights, and a Stacked Stone Fireplace w/ Pellet Stove Insert, a Large Kitchen w/ Granite Surfaces, Island w/ Gas Cooktop, Kitchen Aid Double Ovens, Kitchen Aid Refrigerator and Dishwasher, Dining Space adjacent to the kitchen, a Tiled Sunroom that spans the width of the great room, a Formal Dining Room w/ detailed Mill Work, a separate Den or Formal Living Room, a Sizeable Office or first level Bedroom and lastly a Laundry Room off of the Full Bath w/ Shower. The second level incorporates a Large Master Bedroom w/ walk-in closet, a second Spacious Bedroom, a third Bedroom and a Full Bath w/ tub & shower. Plenty of basement space w/ a walkout to an extra large Two Car Garage. The exterior has a comfortable front Farmer’s Porch, rear Open Deck and Brick Patio area that is all visible to a well-Manicured Yard. Mechanicals include a gas forced water boiler with four zones, new gas hot water tank, 200 amp circuit breaker service, and wired for a portable generator….This is truly a Must See Home to place on your list….!
Zillow last checked: 8 hours ago
Listing updated: April 14, 2025 at 09:19am
Listed by:
The Hometown Experts Team 401-374-1211,
RE/MAX Town & Country,
George Stansfield 401-499-5454,
RE/MAX Town & Country
Bought with:
Alexandra Bell, RES.0048756
Cote Partners Realty LLC
Source: StateWide MLS RI,MLS#: 1379286
Facts & features
Interior
Bedrooms & bathrooms
- Bedrooms: 3
- Bathrooms: 2
- Full bathrooms: 2
Primary bedroom
- Features: Ceiling Height 7 to 9 ft
- Level: Second
Bathroom
- Features: Ceiling Height 7 to 9 ft
- Level: First
Bathroom
- Features: Ceiling Height 7 to 9 ft
- Level: Second
Other
- Features: Ceiling Height 7 to 9 ft
- Level: Second
Other
- Features: Ceiling Height 7 to 9 ft
- Level: Second
Den
- Features: Ceiling Height 7 to 9 ft
- Level: First
Dining area
- Features: High Ceilings
- Level: First
Dining room
- Features: Ceiling Height 7 to 9 ft
- Level: First
Great room
- Features: High Ceilings
- Level: First
Kitchen
- Features: Ceiling Height 7 to 9 ft
- Level: First
Laundry
- Features: Ceiling Height 7 to 9 ft
- Level: First
Office
- Features: Ceiling Height 7 to 9 ft
- Level: First
Sun room
- Features: Ceiling Height 7 to 9 ft
- Level: First
Heating
- Natural Gas, Other Fuel, Baseboard, Forced Water, Gas Connected, Zoned
Cooling
- None
Appliances
- Included: Gas Water Heater, Dishwasher, Dryer, Microwave, Oven/Range, Refrigerator, Washer
Features
- Wall (Dry Wall), Wall (Plaster), Bath w/ Shower, Bedroom, Den, Dining Area, Dining Room, Family Room, Foyer/Hall, Full Bath, Kitchen, Laundry Room, Master Bedroom, Office, Porch, Sun Room, Cathedral Ceiling(s), Skylight, Stairs, Plumbing (Mixed), Insulation (Unknown), Insulation (Walls), Ceiling Fan(s)
- Flooring: Ceramic Tile, Hardwood, Other, Carpet
- Doors: Storm Door(s)
- Windows: Skylight(s)
- Basement: Full,Walk-Out Access,Unfinished,Storage Space,Utility
- Number of fireplaces: 1
- Fireplace features: Pellet Stove, Stone
Interior area
- Total structure area: 2,982
- Total interior livable area: 2,982 sqft
- Finished area above ground: 2,982
- Finished area below ground: 0
Property
Parking
- Total spaces: 6
- Parking features: Garage Door Opener, Integral, Driveway
- Attached garage spaces: 2
- Has uncovered spaces: Yes
Features
- Patio & porch: Deck, Patio, Porch
Lot
- Size: 0.57 Acres
- Features: Wooded
Details
- Foundation area: 2720
- Parcel number: CUMBM026B0315L000
- Zoning: R-1
- Special conditions: Conventional/Market Value
- Other equipment: Cable TV, Pellet Stove
Construction
Type & style
- Home type: SingleFamily
- Architectural style: Colonial
- Property subtype: Single Family Residence
Materials
- Dry Wall, Plaster, Clapboard, Shingles
- Foundation: Concrete Perimeter
Condition
- New construction: No
- Year built: 1980
Utilities & green energy
- Electric: 200+ Amp Service, Circuit Breakers
- Sewer: Septic Tank
- Utilities for property: Water Connected
Community & neighborhood
Community
- Community features: Golf, Highway Access, Private School, Public School, Recreational Facilities, Restaurants, Near Shopping, Near Swimming, Tennis
Location
- Region: Cumberland
- Subdivision: Arnold Mills
Price history
| Date | Event | Price |
|---|---|---|
| 4/11/2025 | Sold | $795,000-0.5%$267/sqft |
Source: | ||
| 3/10/2025 | Pending sale | $799,000$268/sqft |
Source: | ||
| 3/5/2025 | Listed for sale | $799,000$268/sqft |
Source: | ||
Public tax history
| Year | Property taxes | Tax assessment |
|---|---|---|
| 2025 | $7,706 +2.7% | $628,000 |
| 2024 | $7,505 +2.9% | $628,000 |
| 2023 | $7,297 +1.9% | $628,000 +31.5% |
Find assessor info on the county website
Neighborhood: Arnold Mills
Nearby schools
GreatSchools rating
- 9/10Community SchoolGrades: K-5Distance: 0.1 mi
- 9/10North Cumberland Middle SchoolGrades: 6-8Distance: 1.4 mi
- 9/10Cumberland High SchoolGrades: 9-12Distance: 2.5 mi
Get a cash offer in 3 minutes
Find out how much your home could sell for in as little as 3 minutes with a no-obligation cash offer.
Estimated market value$828,800
Get a cash offer in 3 minutes
Find out how much your home could sell for in as little as 3 minutes with a no-obligation cash offer.
Estimated market value
$828,800



