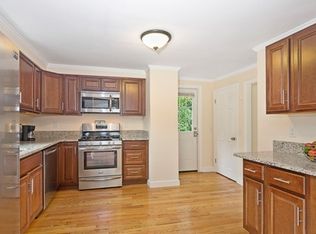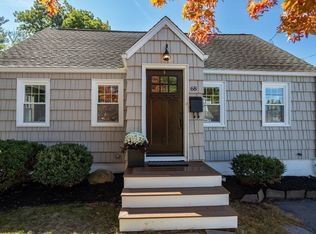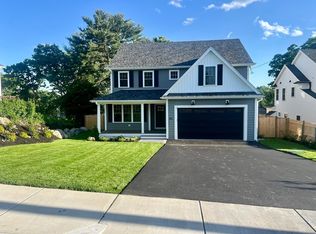New price for this gorgeous private lot and a 3 bedroom 1500 sq+ plus cape for less then the price of the lot alone. The owner is very motivated and is ready to move. All reasonable offers will be considered . Come see this great opportunity at the open house on Sunday July 28th 12-2 pm.
This property is off market, which means it's not currently listed for sale or rent on Zillow. This may be different from what's available on other websites or public sources.


