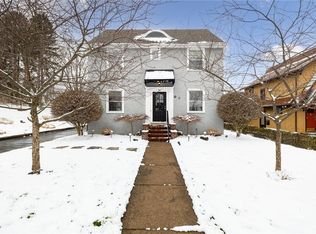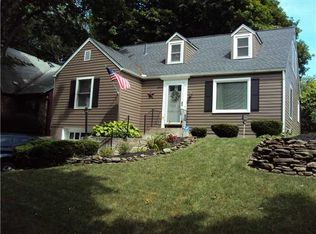Remarkably spacious ranch inside and out. Brand new roof 2017. Enormous eat in kitchen with endless potential. Enjoy the wood burning fireplace in the relaxing family room. Take time out of your busy day and sit out on the side patio and gaze into your secluded backyard. Walk up attic allows for easy storage. Clean and open basement with full bath allows endless options. Nest control thermostat for easy climate control. Get ready to move into your new home.
This property is off market, which means it's not currently listed for sale or rent on Zillow. This may be different from what's available on other websites or public sources.

