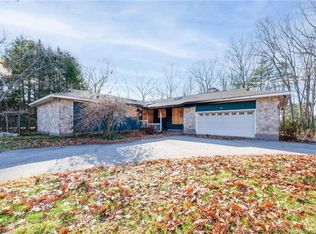Sold for $569,900
$569,900
76 Highland Road, Mansfield, CT 06250
3beds
2,087sqft
Single Family Residence
Built in 2025
0.92 Acres Lot
$581,300 Zestimate®
$273/sqft
$3,516 Estimated rent
Home value
$581,300
$500,000 - $680,000
$3,516/mo
Zestimate® history
Loading...
Owner options
Explore your selling options
What's special
Under construction, buyers can occupy withing 60-90 days, still time to pick custom details This home has a contemporary flair, the "Lexington", will be built in an established neighborhood in Mansfield, CT, within minutes to so many conveniences, 30 minutes to Hartford, 10 minutest to either UConn or ECSU! There is time to make many custom choices that will make this your dream home. This open floor plan cape checks off all the important key features desired in a new home. This home will be built a covered main entrance. Stepping into the foyer the flowing open floor plan is enhanced with natural light from the several large windows and you see into the expansive great room and kitchen. The kitchen with island to seat three and a walk-in pantry. From the kitchen you have access to the 2 car garage . The second floor primary bedroom suite features a walk in closet, dedicated bath with dual vanities and walk in shower. There will be two additional second floor bedrooms, a full bath and laundry room. This home has premium amenities like first floor hardwood flooring, stair case and upstairs hallway, nine-foot ceilings, zoned central air, high efficiency propane heat with humidifier, recessed interior and exterior lighting, granite countertops, and soft close shaker kitchen cabinets. Experience the pleasure of living in a superbly built home that is very energy efficient, using modern building techniques to give you a very comfortable and low maintenance living experience! This home will be built by S. R. Blanchard, Inc., the area's premier custom home builder with more than 30 years of experience, having built hundreds of homes for happy customers! Taxes shown are on the lot, the assessor will determine taxes post construction.
Zillow last checked: 8 hours ago
Listing updated: November 17, 2025 at 03:01pm
Listed by:
Rick Nassiff (860)208-1354,
KW Legacy Partners 860-313-0700
Bought with:
Honglian Wu, RES.0812861
Home Selling Team
Source: Smart MLS,MLS#: 24056382
Facts & features
Interior
Bedrooms & bathrooms
- Bedrooms: 3
- Bathrooms: 3
- Full bathrooms: 2
- 1/2 bathrooms: 1
Primary bedroom
- Level: Upper
Bedroom
- Level: Upper
Bedroom
- Level: Upper
Great room
- Level: Main
Kitchen
- Level: Main
Heating
- Forced Air, Propane
Cooling
- Central Air
Appliances
- Included: None, Electric Water Heater, Water Heater, Humidifier
- Laundry: Upper Level
Features
- Wired for Data, Open Floorplan
- Basement: Full,Interior Entry,Concrete
- Attic: Crawl Space,Access Via Hatch
- Has fireplace: No
Interior area
- Total structure area: 2,087
- Total interior livable area: 2,087 sqft
- Finished area above ground: 2,087
- Finished area below ground: 0
Property
Parking
- Total spaces: 6
- Parking features: Attached, Unpaved, Garage Door Opener
- Attached garage spaces: 2
Features
- Patio & porch: Porch
Lot
- Size: 0.92 Acres
- Features: Wooded, Level
Details
- Parcel number: 1631798
- Zoning: RAR90
Construction
Type & style
- Home type: SingleFamily
- Architectural style: Cape Cod,Contemporary
- Property subtype: Single Family Residence
Materials
- Vinyl Siding
- Foundation: Concrete Perimeter
- Roof: Asphalt
Condition
- To Be Built
- New construction: Yes
- Year built: 2025
Details
- Warranty included: Yes
Utilities & green energy
- Sewer: Septic Needed
- Water: Well, Well Required
- Utilities for property: Underground Utilities
Community & neighborhood
Community
- Community features: Medical Facilities, Pool, Public Rec Facilities, Shopping/Mall
Location
- Region: Mansfield
Price history
| Date | Event | Price |
|---|---|---|
| 11/17/2025 | Sold | $569,900$273/sqft |
Source: | ||
| 8/25/2025 | Pending sale | $569,900$273/sqft |
Source: | ||
| 1/8/2025 | Listed for sale | $569,900+1324.8%$273/sqft |
Source: | ||
| 10/31/2024 | Sold | $40,000-93.2%$19/sqft |
Source: | ||
| 10/28/2024 | Price change | $589,900+1210.9%$283/sqft |
Source: | ||
Public tax history
Tax history is unavailable.
Neighborhood: 06250
Nearby schools
GreatSchools rating
- NAAnnie E. Vinton SchoolGrades: PK-1Distance: 0.8 mi
- 7/10Mansfield Middle School SchoolGrades: 5-8Distance: 2.8 mi
- 8/10E. O. Smith High SchoolGrades: 9-12Distance: 4.4 mi
Schools provided by the listing agent
- High: E. O. Smith
Source: Smart MLS. This data may not be complete. We recommend contacting the local school district to confirm school assignments for this home.
Get pre-qualified for a loan
At Zillow Home Loans, we can pre-qualify you in as little as 5 minutes with no impact to your credit score.An equal housing lender. NMLS #10287.
Sell with ease on Zillow
Get a Zillow Showcase℠ listing at no additional cost and you could sell for —faster.
$581,300
2% more+$11,626
With Zillow Showcase(estimated)$592,926
