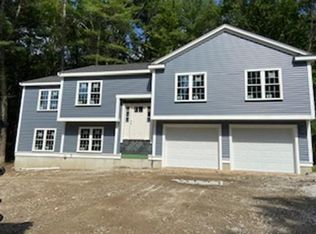UPTON for under 260K! Great commuter location.Just minutes from Rt 495. Easy one floor living. Condo alternative-no monthly fees and freedom to light up your grill wherever you want!! Upgrades include total rehab of bathroom with neutral tile and pedestal sink. Updated electrical panel and wiring into the panel. Updated exterior weather proof doors. Newer vinyl windows. Newer kitchen counters and new subway tile back splash. You will love the hardwood floors and ceiling fans with dimmers in every room. Basement is clean as a whistle and has great height. Double your space by finishing. New roof to be put on prior to closing. Easy one floor living flows and seems much larger than square footage states. Private back yard and handy storage shed. Want to "cut the cord" ? Amazing digital antennae gets great reception and tons of channels. Wonderful school system and community. Come take a look! Subject to Seller's finding suitable housing.
This property is off market, which means it's not currently listed for sale or rent on Zillow. This may be different from what's available on other websites or public sources.
