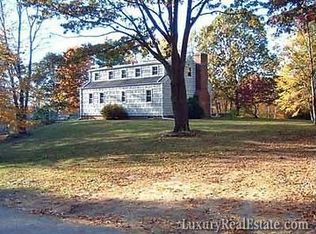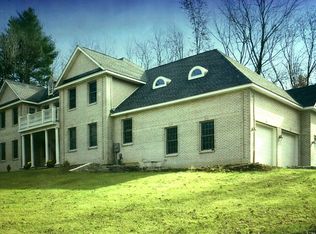Sold for $1,100,000 on 09/13/23
$1,100,000
76 Hickory Hill Road, Morris, CT 06758
3beds
2,736sqft
Single Family Residence
Built in 2006
6.23 Acres Lot
$1,276,500 Zestimate®
$402/sqft
$5,406 Estimated rent
Home value
$1,276,500
$1.19M - $1.38M
$5,406/mo
Zestimate® history
Loading...
Owner options
Explore your selling options
What's special
Architecturally intriguing design combined with energy efficient geothermal heating and cooling make this a modern marvel! Stunning and bright, this unique 3 BDR / 4.5 Bath home with a plethora of bonus space was designed by VAKOTA Architecture PLLC, capturing the contemporary aesthetic amidst a natural and very private setting. Partially inspired by a California design, this inviting home boasts cathedral ceilings, large picture windows and gracious sized rooms which flow seamlessly into one another. A floating staircase provides a fascinating visual, leading to cozy spaces upstairs including a bedroom, bathroom and study. Private primary en suite on main level with terrace. Second bedroom also on the main floor. Native fieldstone fireplace centers the living room with imposing warmth and scale. Outdoor fireplace on terrace off of living room provides a relaxing outdoor sanctuary. Wonderful and very spacious lower level with French doors to yard. Ideal for exercise or game room. Enjoy life in the country surrounded by sustainable interior features including cork and bamboo. Just down the road, Bantam Lake provides a range of recreational activities. Minutes to Litchfield and Washington Depot with award winning restaurants. Fabulous hiking and biking trails abound.
Zillow last checked: 8 hours ago
Listing updated: September 13, 2023 at 03:15pm
Listed by:
THE LEGACY TEAM AT WILLIAM PITT SOTHEBY'S INTERNATIONAL REALTY,
Diana Bisselle 917-519-5021,
William Pitt Sotheby's Int'l 860-435-2400
Bought with:
Rebecca L. Doh, REB.0794335
W. Raveis Lifestyles Realty
Source: Smart MLS,MLS#: 170546062
Facts & features
Interior
Bedrooms & bathrooms
- Bedrooms: 3
- Bathrooms: 3
- Full bathrooms: 2
- 1/2 bathrooms: 1
Primary bedroom
- Features: Full Bath
- Level: Main
Bedroom
- Level: Main
Bedroom
- Level: Upper
Dining room
- Level: Main
Family room
- Level: Lower
Kitchen
- Features: High Ceilings, Granite Counters, Kitchen Island
- Level: Main
Living room
- Features: Cathedral Ceiling(s), Fireplace
- Level: Main
Loft
- Level: Upper
Office
- Level: Lower
Study
- Level: Upper
Heating
- Forced Air, Zoned, Geothermal
Cooling
- Central Air
Appliances
- Included: Gas Cooktop, Oven, Microwave, Range Hood, Refrigerator, Dishwasher, Washer, Dryer, Water Heater
- Laundry: Main Level, Mud Room
Features
- Wired for Data, Open Floorplan, Entrance Foyer
- Doors: Storm Door(s)
- Windows: Thermopane Windows
- Basement: Full,Partially Finished,Heated
- Attic: Pull Down Stairs
- Number of fireplaces: 2
Interior area
- Total structure area: 2,736
- Total interior livable area: 2,736 sqft
- Finished area above ground: 2,736
Property
Parking
- Total spaces: 2
- Parking features: Attached, Garage Door Opener, Private
- Attached garage spaces: 2
- Has uncovered spaces: Yes
Accessibility
- Accessibility features: Hard/Low Nap Floors
Features
- Patio & porch: Covered, Terrace
- Exterior features: Breezeway, Rain Gutters
- Spa features: Heated
Lot
- Size: 6.23 Acres
- Features: Secluded, Few Trees, Sloped
Details
- Parcel number: 2526993
- Zoning: RES
Construction
Type & style
- Home type: SingleFamily
- Architectural style: Contemporary,Modern
- Property subtype: Single Family Residence
Materials
- Stucco
- Foundation: Concrete Perimeter
- Roof: Metal
Condition
- New construction: No
- Year built: 2006
Utilities & green energy
- Sewer: Septic Tank
- Water: Well
- Utilities for property: Underground Utilities
Green energy
- Energy efficient items: HVAC, Doors, Windows
- Energy generation: Solar
Community & neighborhood
Community
- Community features: Health Club, Lake, Library, Private Rec Facilities, Stables/Riding
Location
- Region: Morris
- Subdivision: Lakeside
Price history
| Date | Event | Price |
|---|---|---|
| 9/13/2023 | Sold | $1,100,000-15.1%$402/sqft |
Source: | ||
| 9/6/2023 | Pending sale | $1,295,000$473/sqft |
Source: | ||
| 1/25/2023 | Listed for sale | $1,295,000-7.5%$473/sqft |
Source: | ||
| 10/9/2022 | Listing removed | -- |
Source: | ||
| 7/14/2022 | Price change | $1,400,000-12.5%$512/sqft |
Source: | ||
Public tax history
| Year | Property taxes | Tax assessment |
|---|---|---|
| 2025 | $10,618 +10.5% | $546,480 |
| 2024 | $9,607 -3.9% | $546,480 |
| 2023 | $10,001 +0.7% | $546,480 +32% |
Find assessor info on the county website
Neighborhood: 06763
Nearby schools
GreatSchools rating
- NAJames Morris SchoolGrades: PK-5Distance: 2.4 mi
- 8/10Wamogo Regional Middle SchoolGrades: 6-8Distance: 3.9 mi
- 8/10Wamogo Regional High SchoolGrades: 9-12Distance: 3.9 mi

Get pre-qualified for a loan
At Zillow Home Loans, we can pre-qualify you in as little as 5 minutes with no impact to your credit score.An equal housing lender. NMLS #10287.
Sell for more on Zillow
Get a free Zillow Showcase℠ listing and you could sell for .
$1,276,500
2% more+ $25,530
With Zillow Showcase(estimated)
$1,302,030
